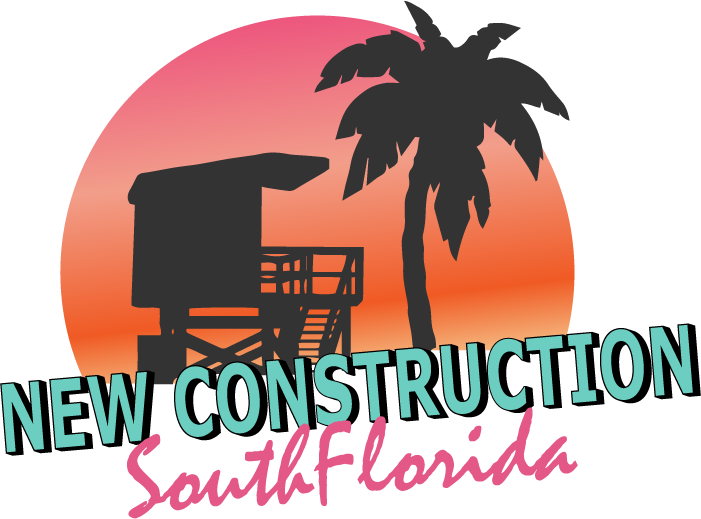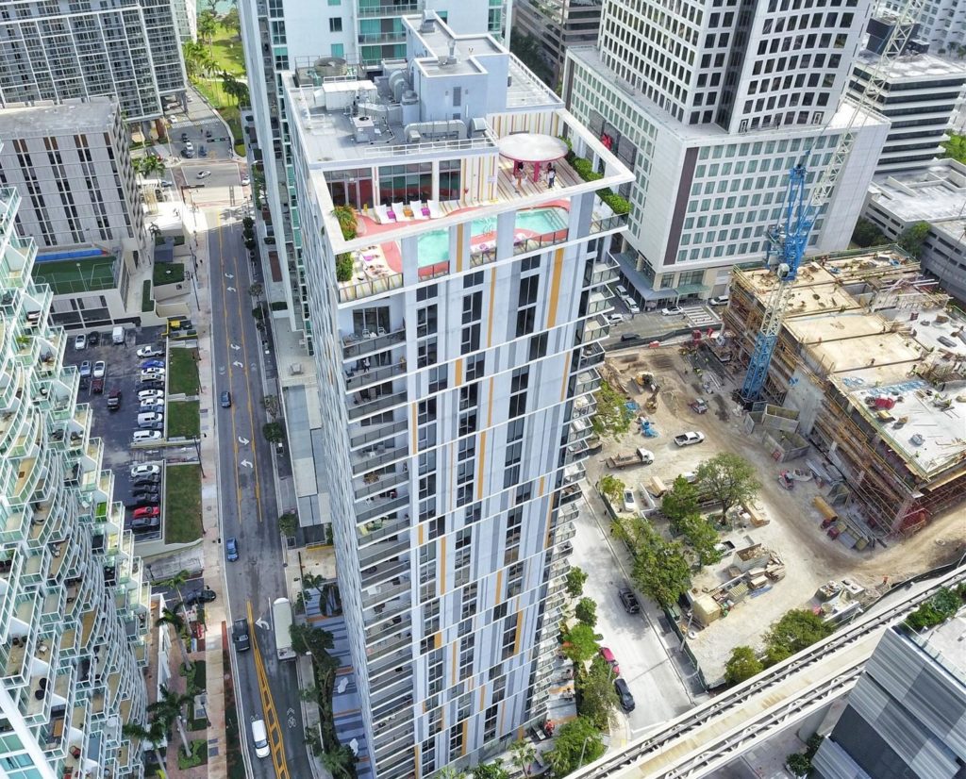
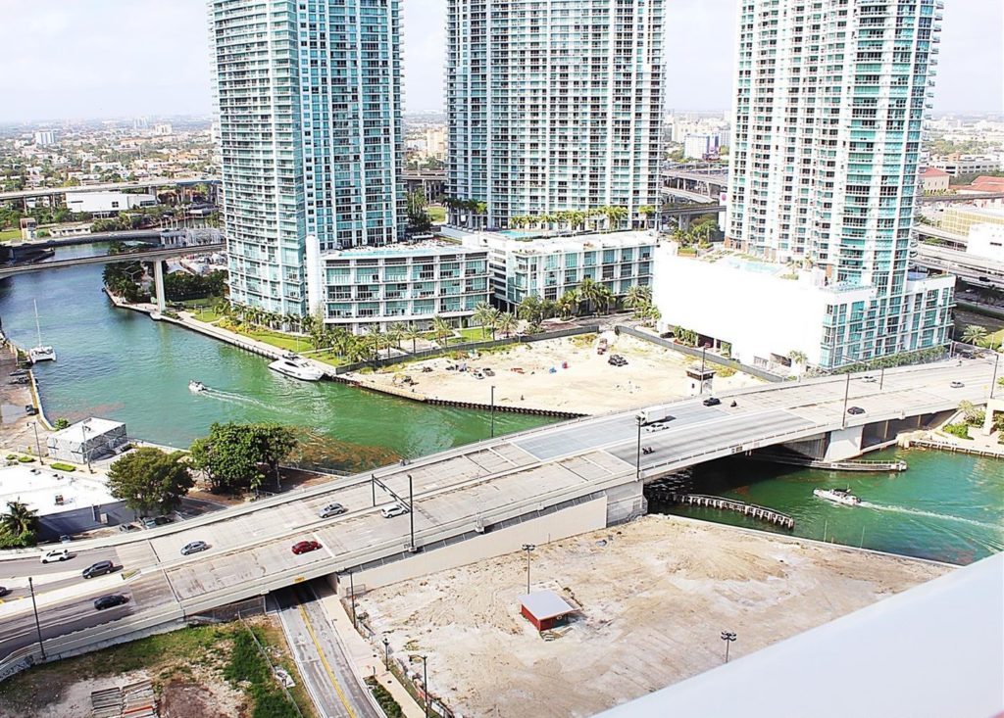
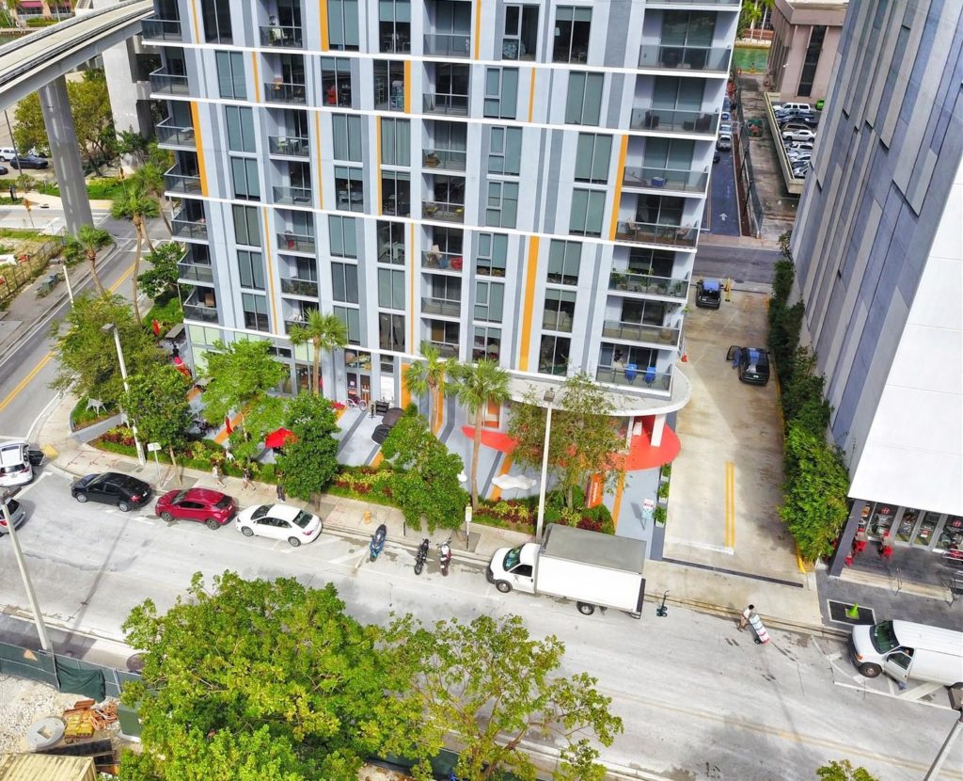
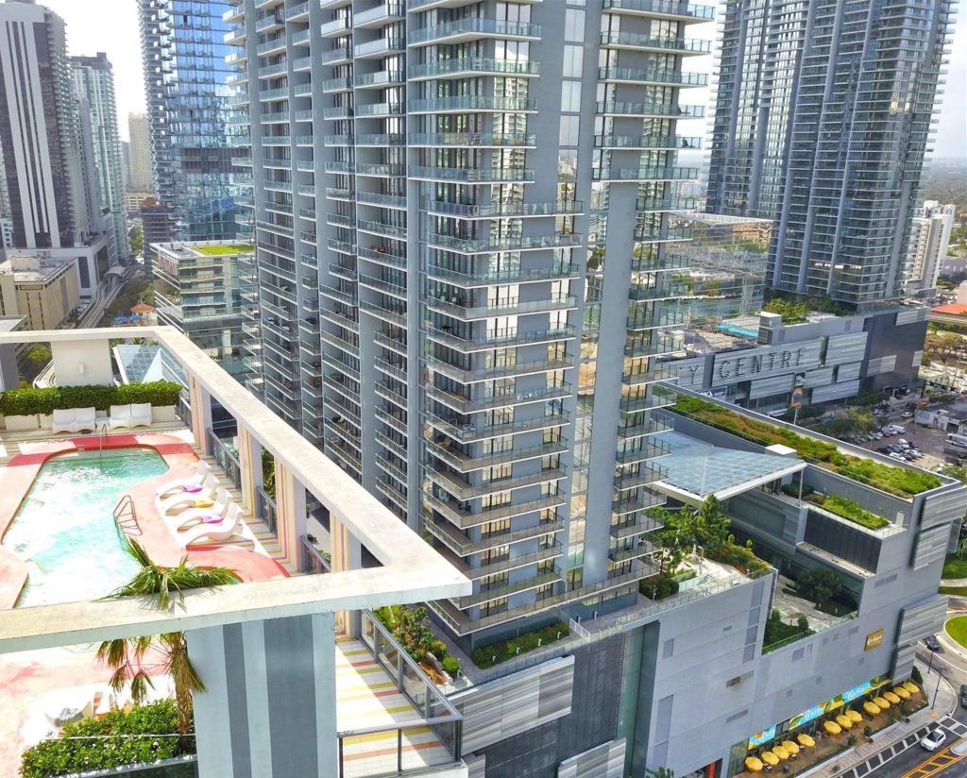
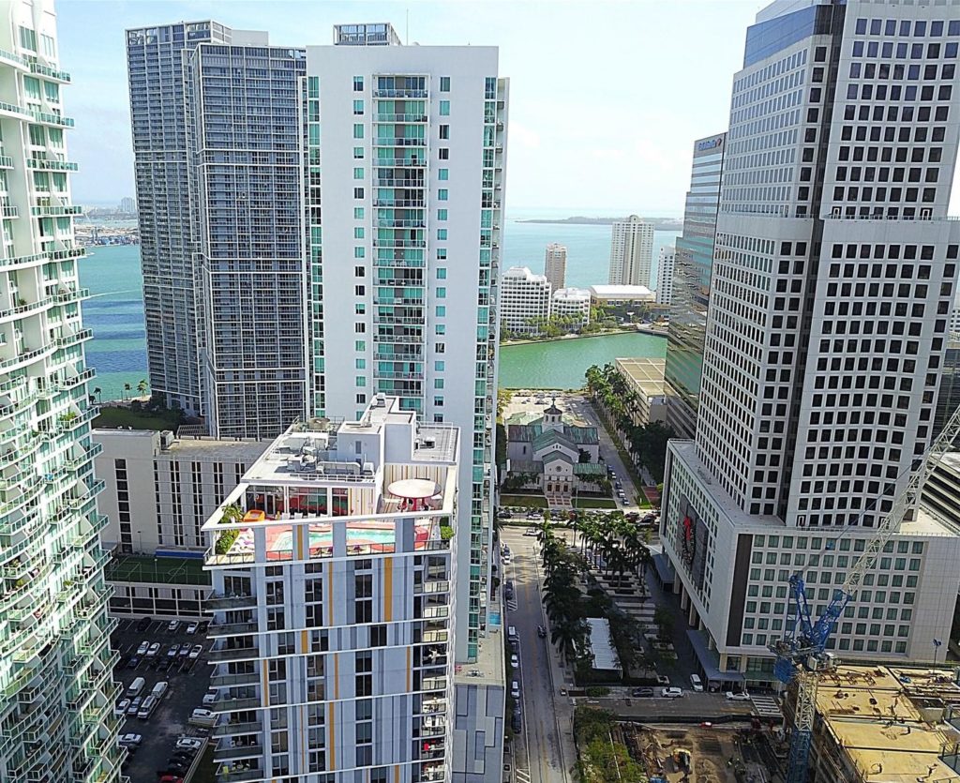
| Unit | Price | SF | $/SF |
| 703 | $2,999 | 551 | $5 |
| Unit | Price | SF | $/SF |
| 1606 | $3,400 | 710 | $5 |
| 2204 | $3,400 | 790 | $4 |
| 1704 | $3,500 | 719 | $5 |
| Unit | Price | SF | $/SF |
| 1708 | $3,400 | 842 | $4 |
| 1002 | $3,700 | 1016 | $4 |
| 1201 | $3,900 | 1116 | $3 |
| 1808 | $4,000 | 995 | $4 |
| 2407 | $4,000 | 1086 | $4 |
| 2307 | $4,400 | 1086 | $4 |
| 301 | $4,500 | 1116 | $4 |
| 1701 | $4,500 | 1116 | $4 |
| 1907 | $5,000 | 1086 | $5 |
| Unit | Price | SF | $/SF | Sale Date |
| $562,000 | 1116 SF | $504 | 11/15/2024 | |
| 1005 | $340,000 | 545 SF | $624 | 08/08/2024 |
| Unit | Price | SF | $/SF | Rented Date |
| 2602 | $3,600 | 1135 SF | $3 | 11/22/2024 |
| 305 | $2,150 | 545 SF | $4 | 11/21/2024 |
| 1803 | $2,450 | 551 SF | $4 | 11/20/2024 |
| 2404 | $2,900 | 852 SF | $3 | 11/04/2024 |
| 406 | $2,700 | 710 SF | $4 | 10/30/2024 |
| 2204 | $3,200 | 790 SF | $4 | 10/28/2024 |
| 1504 | $2,900 | 719 SF | $4 | 10/15/2024 |
| 2207 | $4,500 | 1086 SF | $4 | 10/01/2024 |
| 2503 | $2,600 | 551 SF | $5 | 10/01/2024 |
| 705 | $2,350 | 545 SF | $4 | 09/30/2024 |
| 303 | $2,150 | 551 SF | $4 | 09/27/2024 |
| 2406 | $2,900 | 790 SF | $4 | 09/15/2024 |
| 1405 | $2,600 | 545 SF | $5 | 09/01/2024 |
| 704 | $2,900 | 850 SF | $3 | 08/27/2024 |
| 2205 | $2,700 | 545 SF | $5 | 08/26/2024 |
| 2705 | $2,450 | 545 SF | $5 | 08/19/2024 |
| 1702 | $4,250 | 1016 SF | $4 | 08/16/2024 |
| 708 | $3,800 | 842 SF | $5 | 08/06/2024 |
| 1004 | $2,600 | 719 SF | $4 | 08/01/2024 |
| 2108 | $3,500 | 842 SF | $4 | 07/26/2024 |
| 2205 | $2,600 | 545 SF | $5 | 07/01/2024 |
| 608 | $3,200 | 842 SF | $4 | 07/01/2024 |
| 701 | $4,300 | 1116 SF | $4 | 07/01/2024 |
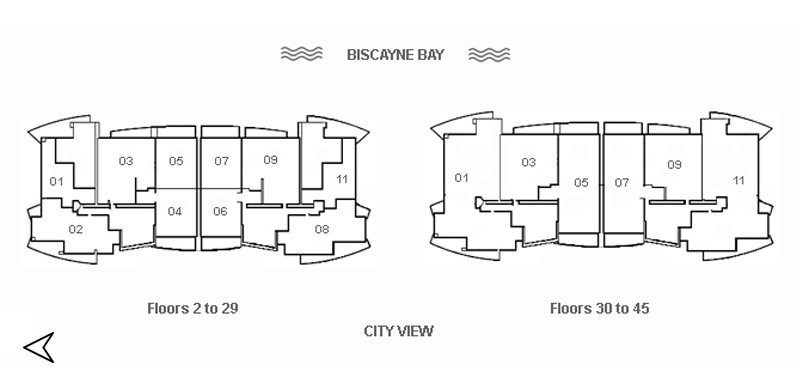
| FLOOR / UNITS | BEDS / BATHS | TOTAL RESIDENCE | FLOOR PLANS |
| Unit 01 | 2 Beds + Den / 2 Baths | 1,306 SF / 121.33 M2 | Download |
| Unit 02 | 2 Beds / 2 Baths | 1,235 SF / 114.73 M2 | Download |
| Unit 03 | Studio / 1 Baths | 642 SF / 59.64 M2 | Download |
| Unit 04 | 1 Beds / 1.5 Baths | 852 SF / 79.15 M2 | Download |
| Unit 05 | Studio / 1 Baths | 642 SF / 59.64 M2 | Download |
| Unit 06 | 1 Beds / 1.5 Baths | 852 SF / 79.15 M2 | Download |
| Unit 07 | 2 Beds + Den / 2 Baths | 1,265 SF / 117.52 M2 | Download |
| Unit 08 | 2 Beds / 2 Baths | 1,022 SF / 94.94 M2 | Download |
