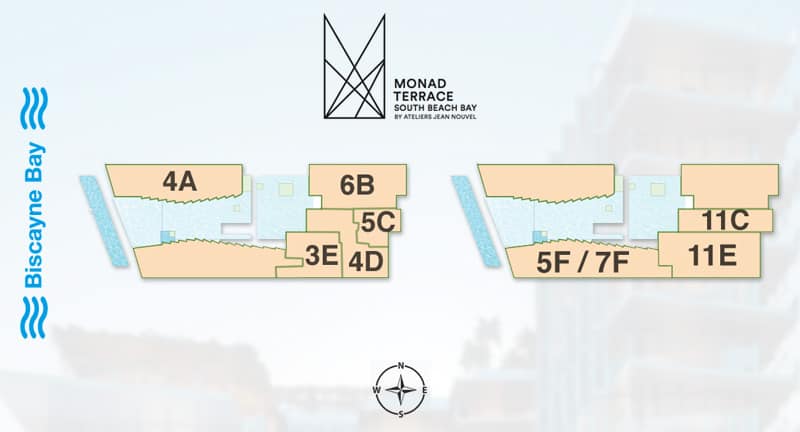Monad Terrace is a high profile, luxury condominium development in Miami Beach, Florida, designed by the acclaimed architect Jean Nouvel. Situated in the South Beach section of Miami Beach, Monad Terrace is notable for its innovative design and emphasis on integrating water elements and natural light, redefining the contemporary luxury living experience in one of Miami’s most desirable areas.
Development and Design
Developed by JDS Development Group and completed in 2020, Monad Terrace stands out for its architectural brilliance and environmental sensitivity. Jean Nouvel’s design integrates reflective surfaces, water features, and lush vegetation to create a harmonious balance between the structure and its waterfront setting. The building features a unique honeycomb sawtooth façade that captures and reflects the shimmering waters of Biscayne Bay, enhancing the visual impact of the waterfront and providing privacy and shade for the residences.
Building Features and Amenities
Monad Terrace offers 59 bespoke residences, each designed with expansive floor plans, custom kitchens, and bathrooms, as well as generous outdoor living spaces that include climbing gardens on the balconies and reflective pools that amplify the sense of openness and serenity. The condominium’s amenities are designed with luxury and comfort in mind:
- A central lagoon that incorporates both freshwater and saltwater pools, surrounded by lush gardens.
- A state of the art fitness center and spa.
- A sun deck with a hot tub overlooking Biscayne Bay.
- Valet parking and 24 hour security and concierge services.
Each unit in Monad Terrace is designed to maximize views of Biscayne Bay and the Miami skyline, with floor to ceiling windows that allow for abundant natural light and stunning sunset vistas. The interiors feature sophisticated materials and finishes, emphasizing natural wood and stone.
Location and Lifestyle
Located at 1300 West Avenue, Monad Terrace is positioned in the heart of South Beach, offering residents immediate access to the vibrant arts and culture scenes, top-tier restaurants, luxurious boutiques, and white sand beaches that Miami Beach is famous for. The building is also close to cultural centers like the Lincoln Road Mall, the New World Symphony, and the Miami Beach Convention Center, making it an ideal location for those who enjoy urban living but also appreciate the tranquility and privacy that comes with waterfront living.
Environmental Considerations
Jean Nouvel’s design for Monad Terrace incorporates several sustainable features, such as active climate resilience with raised building systems to anticipate rising sea levels. The landscaping and water features are designed not only for aesthetic purposes but also to improve the microclimate and reduce heat island effects, making Monad Terrace a leader in environmentally conscious design in luxury residences.
Explore our comprehensive list of
New and Pre-Construction, A Class Office Space, and
Most Expensive Neighborhoods.
Also Check Out These Useful Links:
Miami Dade County Appraiser Property Search
Broward County Property Appraiser Property Search
WPB County Property Appraiser Property Search

