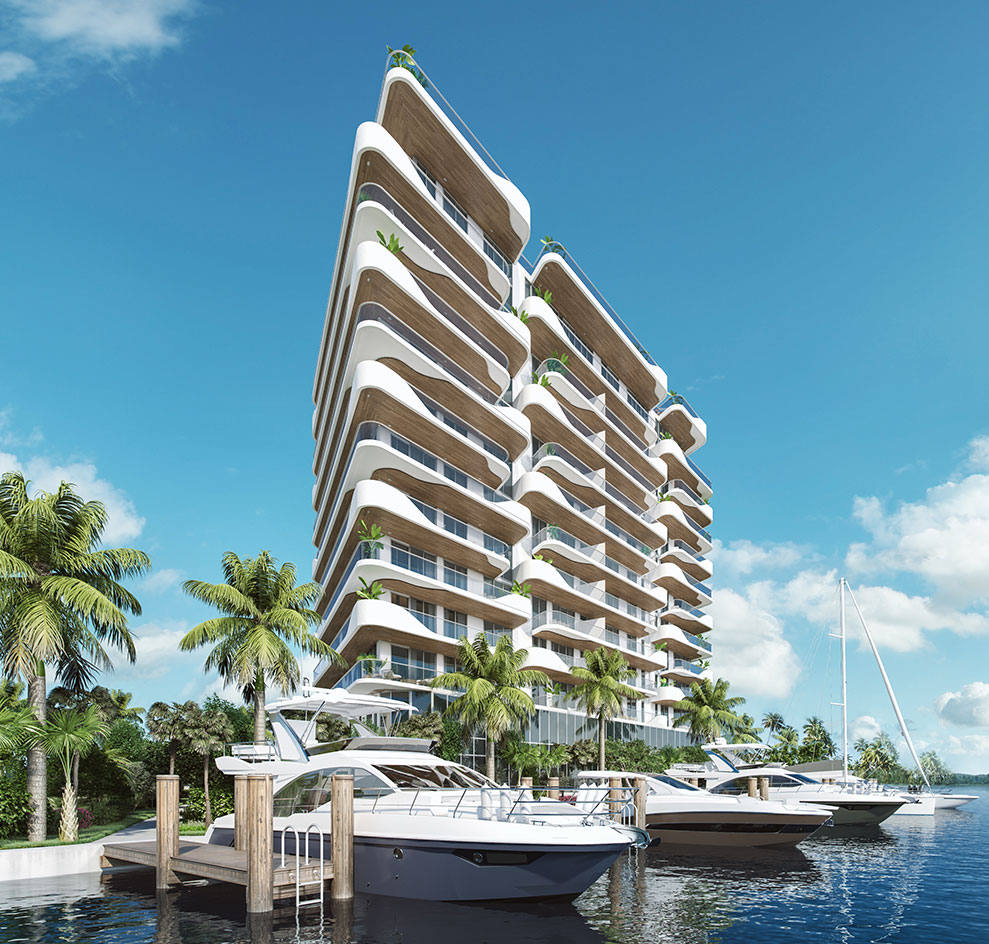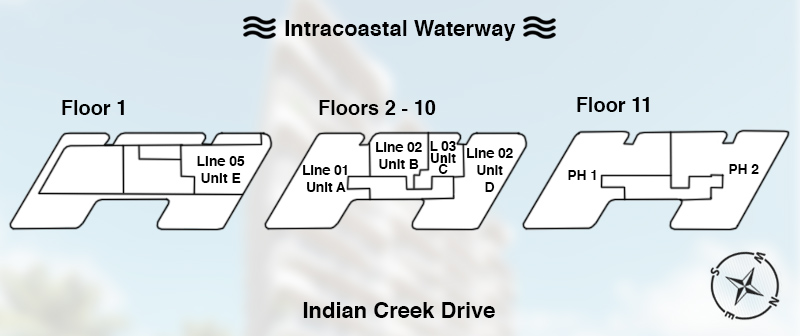Monaco Yacht Club & Residences
Monaco Yacht Club & Residences, situated at 6800 Indian Creek Drive in Miami Beach, Florida, is an epitome of luxury and elegance. Towering over the picturesque Biscayne Bay, this 12-story architectural marvel is the brainchild of the renowned Arquitectonica, with interiors curated by Piero Lissoni. The building evokes the alluring charm of the French Riviera, blending Mediterranean sophistication with Miami's vibrant energy.
Comprising 39 meticulously designed units, the residences boast sensual European aesthetics reminiscent of Monte Carlo's style. The living spaces radiate with a warm white palette and rich woods, encapsulating the essence...
Monaco Yacht Club & Residences
Monaco Yacht Club & Residences, situated at 6800 Indian Creek Drive in Miami Beach, Florida, is an epitome of luxury and elegance. Towering over the picturesque Biscayne Bay, this 12-story architectural marvel is the brainchild of the renowned Arquitectonica, with interiors curated by Piero Lissoni. The building evokes the alluring charm of the French Riviera, blending Mediterranean sophistication with Miami's vibrant energy.
Comprising 39 meticulously designed units, the residences boast sensual European aesthetics reminiscent of Monte Carlo's style. The living spaces radiate with a warm white palette and rich woods, encapsulating the essence of a Côte d’Azur summer resort. The units feature 10 to 11-foot high ceilings and floor-to-ceiling glass windows that afford panoramic views of the Atlantic Ocean, Biscayne Bay, and the Miami skyline. Boffi contemporary Italian kitchens, curated by Piero Lissoni, are equipped with state-of-the-art Miele appliances.
Residents have access to an array of opulent amenities that celebrate the seaside locale. The property houses a marina with 12 slips tailored for large vessels. The crown jewel is its 5,900 square-foot rooftop terrace, outfitted with a pool, jacuzzi, sundeck, outdoor grill, and a chef's table that overlooks the bay. Additionally, a residents’ lounge, replete with a library and breakfast bar, a cutting-edge fitness center, and exclusive beach access ensure a pampered lifestyle.
Monaco Yacht Club & Residences' location is strategic, with grocery shopping, the beach, and various entertainment options within walking distance. It’s a 10-minute drive to Bal Harbour Shops, 15 minutes to South Beach, and 25 minutes to both Miami International Airport and Brickell.
Explore our comprehensive list of
New and Pre-Construction, A Class Office Space, and
Most Expensive Neighborhoods.
Also Check Out These Useful Links:
Miami Dade County Appraiser Property Search
Broward County Property Appraiser Property Search
WPB County Property Appraiser Property Search

