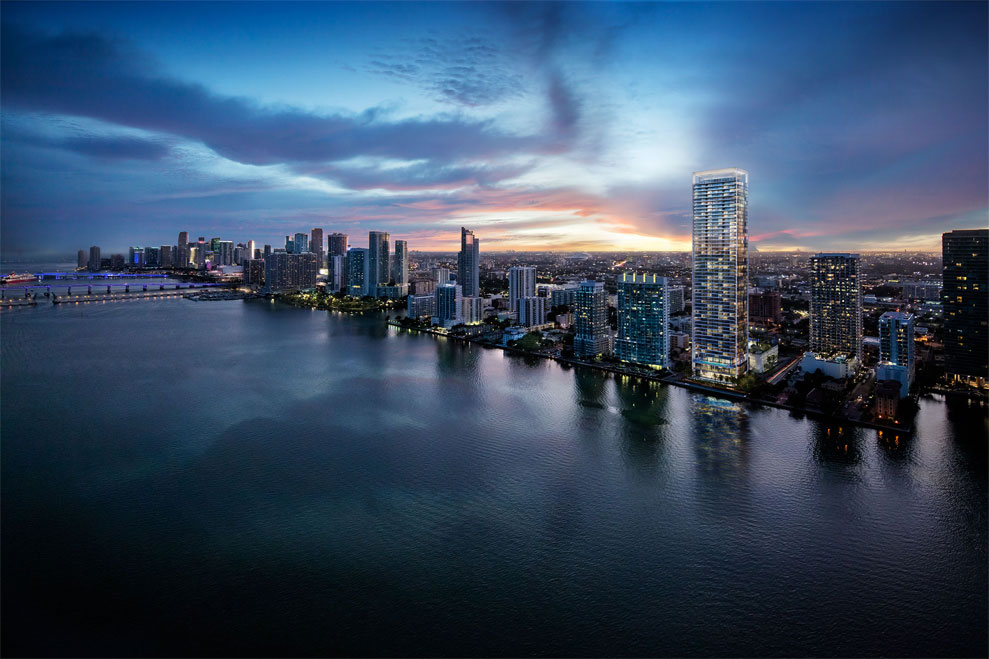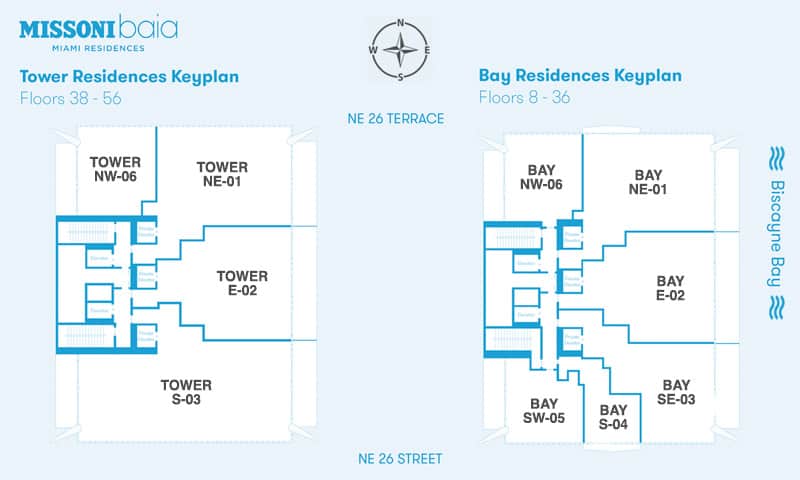Missoni Baia Miami
Missoni Baia is a testament to the timeless allure of waterfront living and contemporary elegance. Situated in Miami's East Edgewater district, this remarkable residential gem stands out on the city skyline and along the picturesque shores of Biscayne Bay. Soaring 57 floors into the sky and boasting an impressive 200 feet of bay frontage, Missoni Baia presents a vision of refined luxury.
The 249 residences at Missoni Baia have been thoughtfully designed to offer sweeping views of the city, bay, Miami Beach, or the Atlantic Ocean. Ranging from one to five bedrooms and spanning in...
Missoni Baia Miami
Missoni Baia is a testament to the timeless allure of waterfront living and contemporary elegance. Situated in Miami's East Edgewater district, this remarkable residential gem stands out on the city skyline and along the picturesque shores of Biscayne Bay. Soaring 57 floors into the sky and boasting an impressive 200 feet of bay frontage, Missoni Baia presents a vision of refined luxury.
The 249 residences at Missoni Baia have been thoughtfully designed to offer sweeping views of the city, bay, Miami Beach, or the Atlantic Ocean. Ranging from one to five bedrooms and spanning in size from 776 to 3,788 square feet (72 to 352 square meters), each residence is a masterpiece of modern living. The interiors, crafted by Paris Forino Design, exude a harmonious blend of sophistication and comfort. Flow-through units with private elevators, expansive layouts, and ceilings exceeding 10 feet create an airy and spacious ambience. Spa-inspired bathrooms, gourmet kitchens with premium Gaggenau appliances, and large terraces enhance the luxurious living experience.
Between the Venetian and Julia Tuttle Causeways, Missoni Baia enjoys a coveted location close to Miami's most vibrant neighbourhoods. The renowned Design District, the artistic Wynwood Arts District, the lively Midtown, and the bustling Downtown Miami neighbourhood are all within easy reach, providing residents with many cultural, culinary, and entertainment options.
Missoni Baia is the result of a collaboration between the esteemed Italian fashion house Missoni and
OKO Group, led by the highly reputable and successful developer Vladislav Doronin. This residential masterpiece sits on 2.5 acres of prime waterfront land, showcasing a stunning glass tower that embodies the visionary design, quality, and innovation for which Missoni is renowned. Timeless materials, such as glass walls and limestone, harmonize with Missoni's signature joyful accents, creating a living work of art.
Residents of Missoni Baia are treated to an array of exceptional amenities. The flow-through sun deck boasts an Olympic-sized pool, a lounge pool, a children's pool, cabanas, and tennis courts, inviting residents to relax and indulge in the waterfront lifestyle. Additionally, an infinity-edge pool, a fitness centre, and a wellness spa grace the exclusive bayfront terrace, offering residents a sanctuary of well-being.
Missoni Baia sets a new standard for quality and sophistication in East Edgewater. With its minimalist residences, stunning views, and an abundance of luxurious amenities, this extraordinary development perfectly captures the playful spirit of the Missoni family. Prepare to be captivated by Missoni Baia, where visionary design and impeccable craftsmanship create a truly exceptional living experience.
Explore our comprehensive list of
New and Pre-Construction, A Class Office Space, and
Most Expensive Neighborhoods.
Also Check Out These Useful Links:
Miami Dade County Appraiser Property Search
Broward County Property Appraiser Property Search
WPB County Property Appraiser Property Search

