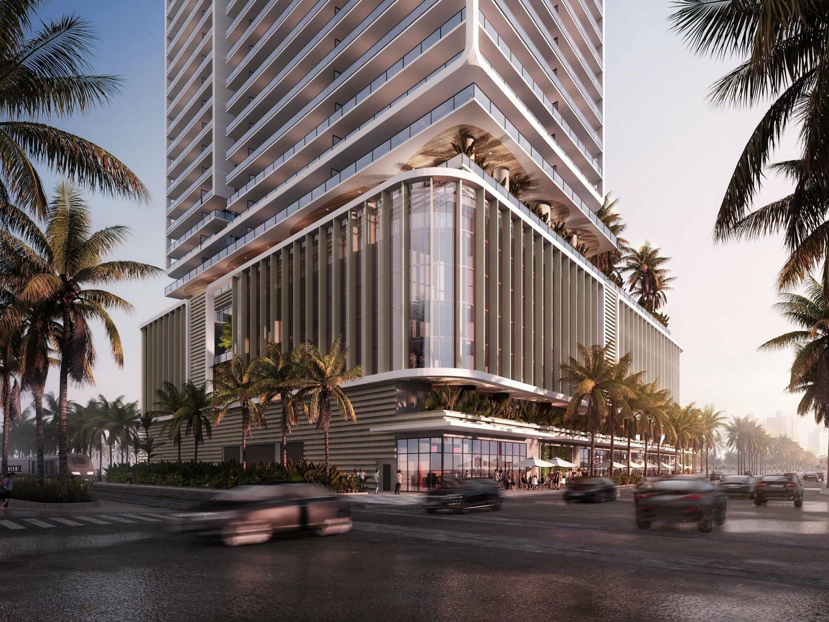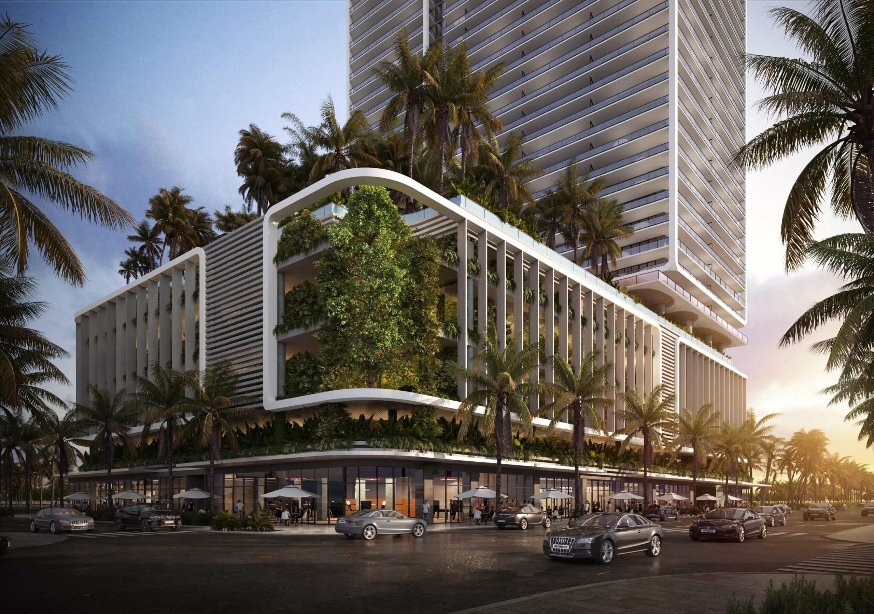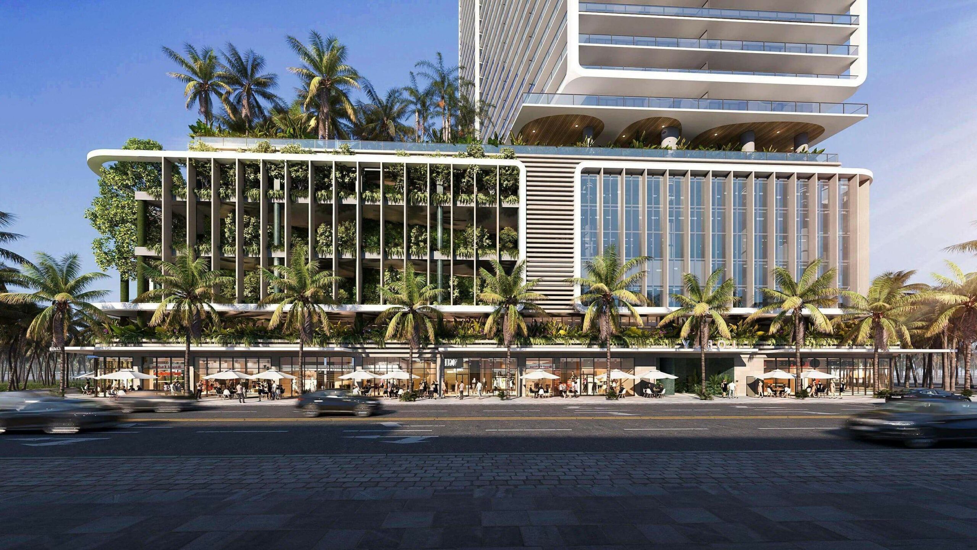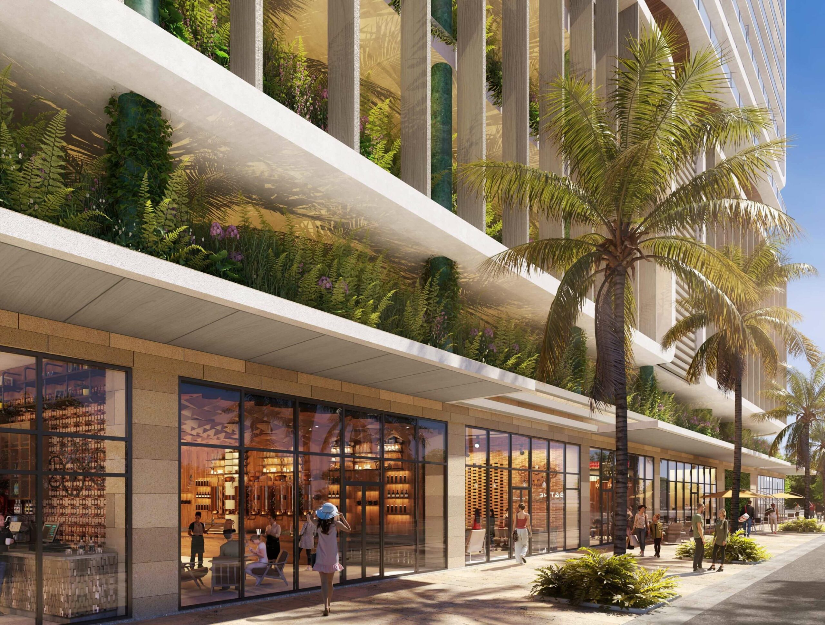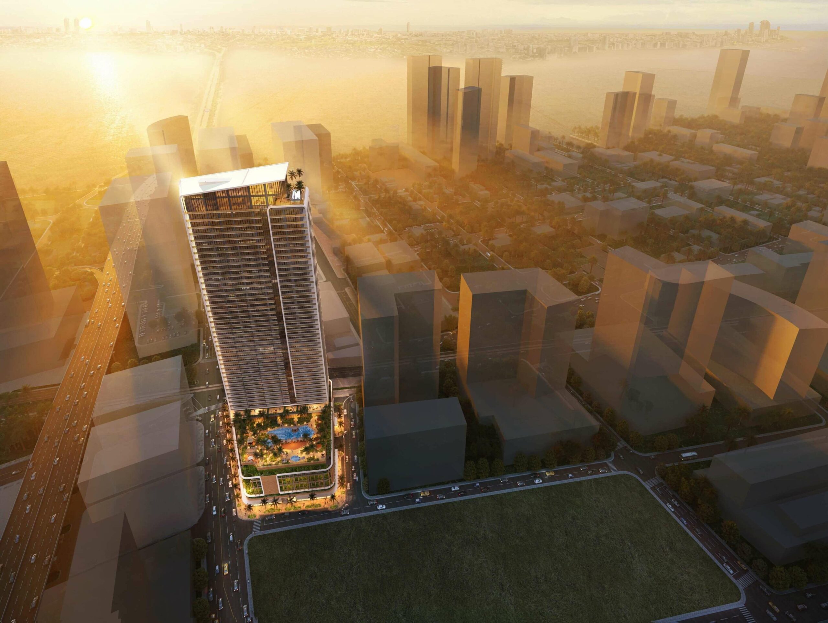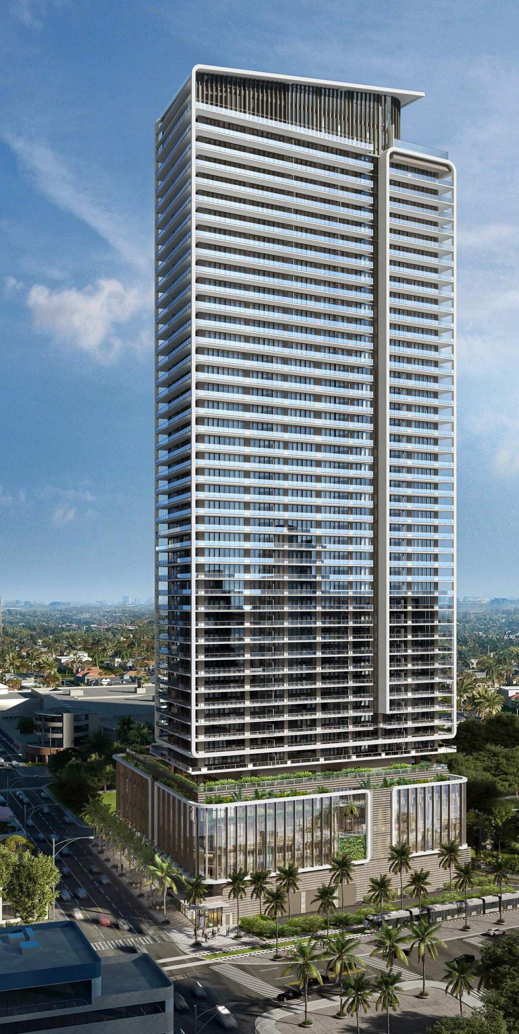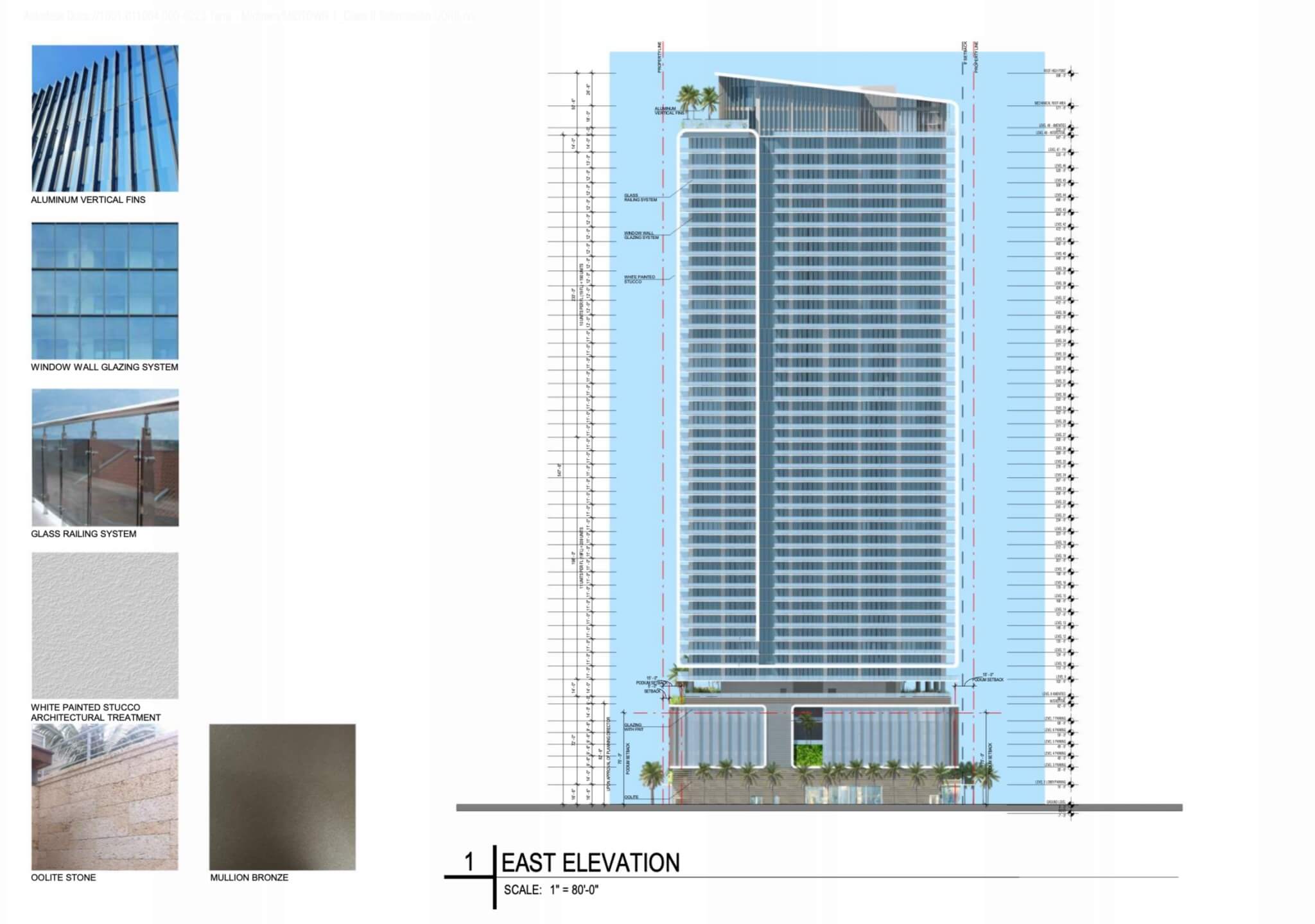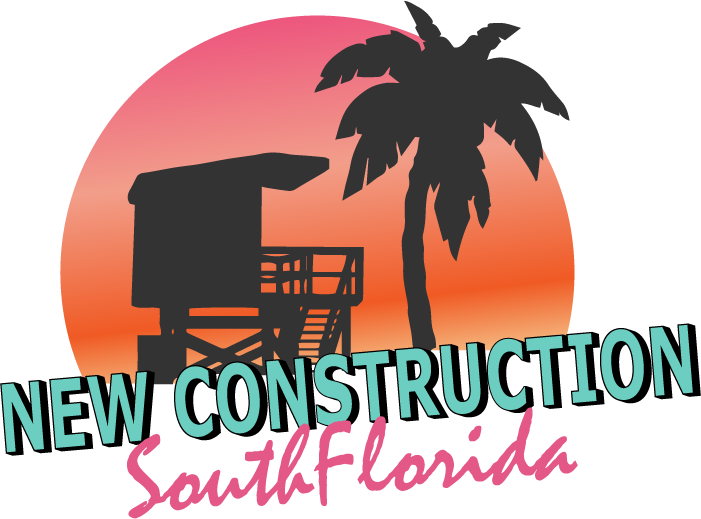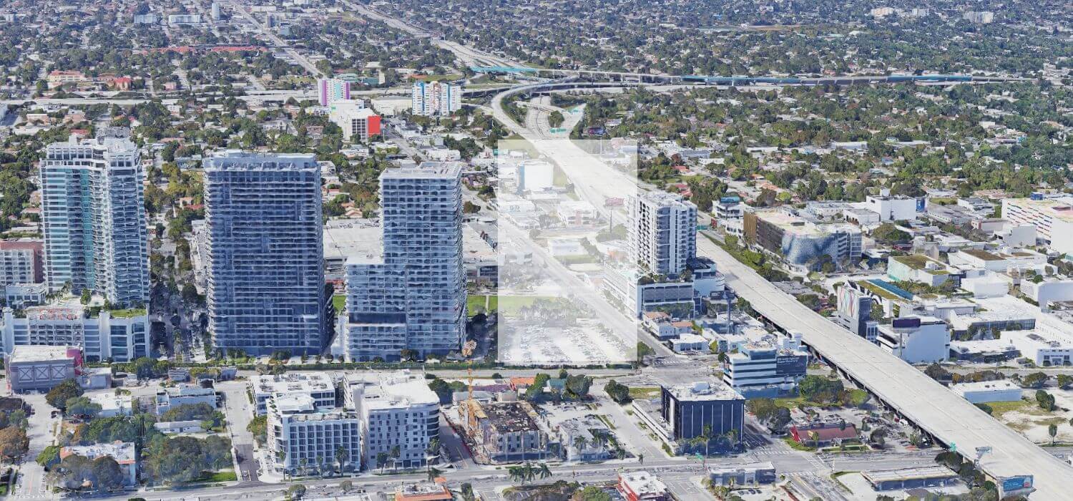Midtown 1 Miami
Website : midtownmiami1.com
Midtown 1, a luxury development in the heart of Miami's Design District and Midtown, is set to become the tallest tower in Midtown Miami, standing at 48 stories and 598 feet above ground. The tower, designed by the acclaimed architectural firm Arquitectonica and featuring interiors by Yabu Pushelberg, aims to blend luxurious living with significant green infrastructure.
Midtown 1 is a project by Midtown 1 Investments LLC, a partnership between Terra and Lion Development Group. This development is located at 3501 N.E. First Ave., offers a total of 606,856 square feet...
Midtown 1 Miami
Website :
midtownmiami1.com
Midtown 1, a luxury development in the heart of Miami's Design District and Midtown, is set to become the tallest tower in Midtown Miami, standing at 48 stories and 598 feet above ground. The tower, designed by the acclaimed architectural firm Arquitectonica and featuring interiors by Yabu Pushelberg, aims to blend luxurious living with significant green infrastructure.
Midtown 1 is a project by Midtown 1 Investments LLC, a partnership between Terra and Lion Development Group. This development is located at 3501 N.E. First Ave., offers a total of 606,856 square feet of space, comprising 400 residential units, 27,658 square feet of retail space, and 498 parking spaces across five levels. Residential units will range in size from 868 to 2,200 square feet, with a grand 14,471-square-foot penthouse.
The project is strategically positioned at the intersection of the Miami Design District and Midtown, providing residents with unparalleled access to elite shopping, dining, and cultural experiences just minutes from Miami Beach. Midtown 1's design features numerous amenities, including a rainforest garden, library and sculpture gardens, a healing garden, and dual pool decks with an outdoor amphitheater, all starting from the ninth floor upwards.
The building's sleek architectural profile integrates various functional and aesthetic elements. It features a robust multistory podium clad in perforated metal panels and glass and horizontally patterned cultured stone. The tower's silhouette is completed with a distinctive sloped crown enveloped in aluminum vertical fins. Construction is anticipated to begin in 2025, marking a significant addition to Miami's luxury condos.
Explore our comprehensive list of
New and Pre-Construction, A Class Office Space, and
Most Expensive Neighborhoods.
Also Check Out These Useful Links:
Miami Dade County Appraiser Property Search
Broward County Property Appraiser Property Search
WPB County Property Appraiser Property Search

