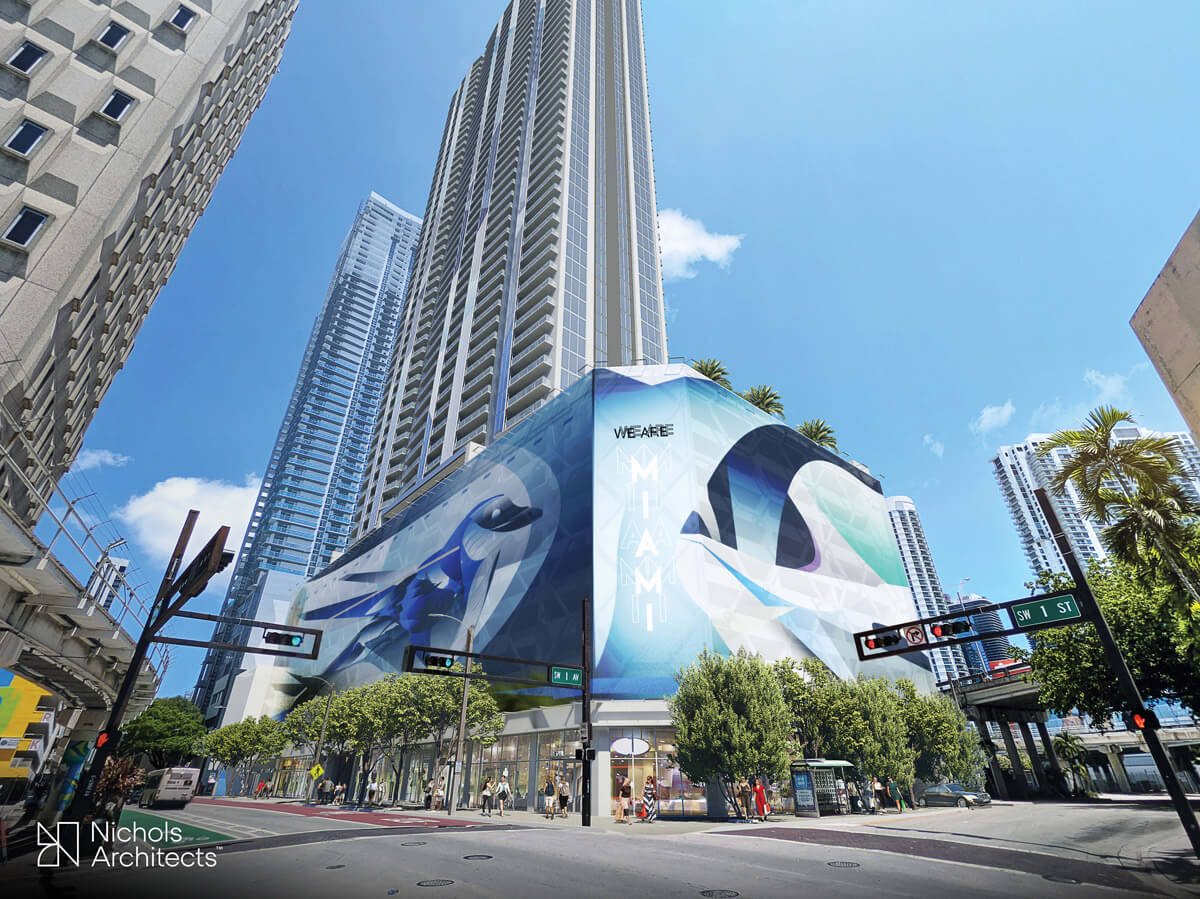M-Tower : A New Landmark in Downtown Miami
Rising 57 stories in the heart of downtown Miami, M-Tower is poised to become a signature addition to the city's skyline. Strategically located at 56 and 70 Southwest 1st Street, near the Government Center, this residential building is a testament to Miami's evolving urban landscape and increasing demand for downtown living.
Developed by Lions Group NYC and Fortis Design + Build under Downtown 1st St LLC, M-Tower has undergone recent revisions that reflect the growing need for residential space in Miami's urban core. The project now includes 765 apartments, an...
M-Tower : A New Landmark in Downtown Miami
Rising 57 stories in the heart of downtown Miami, M-Tower is poised to become a signature addition to the city's skyline. Strategically located at 56 and 70 Southwest 1st Street, near the Government Center, this residential building is a testament to Miami's evolving urban landscape and increasing demand for downtown living.
Developed by Lions Group NYC and Fortis Design + Build under Downtown 1st St LLC, M-Tower has undergone recent revisions that reflect the growing need for residential space in Miami's urban core. The project now includes 765 apartments, an increase of 90 units from the original plan, highlighting the city's push toward denser, more vibrant communities.
The building, designed by Nichols Architects with Naturalficial as the landscape architect and Kimley-Horn as the civil engineer, will feature a blend of studio, one-bedroom, and two-bedroom apartments. Residents will enjoy a host of amenities on the ninth floor, including a landscaped outdoor deck with two pools designed to offer a serene escape in the middle of the city.
M-Tower will also enhance the surrounding streetscape, integrating nearly 5,000 square feet of full-service restaurant space and 4,708 square feet of retail space at the ground level. A public parking garage, with nearly 700 spaces, will serve both residents and the wider downtown community. Adding a cultural touch, the eight-story garage will be adorned with art murals curated by the Miami Parking Authority.View Less
