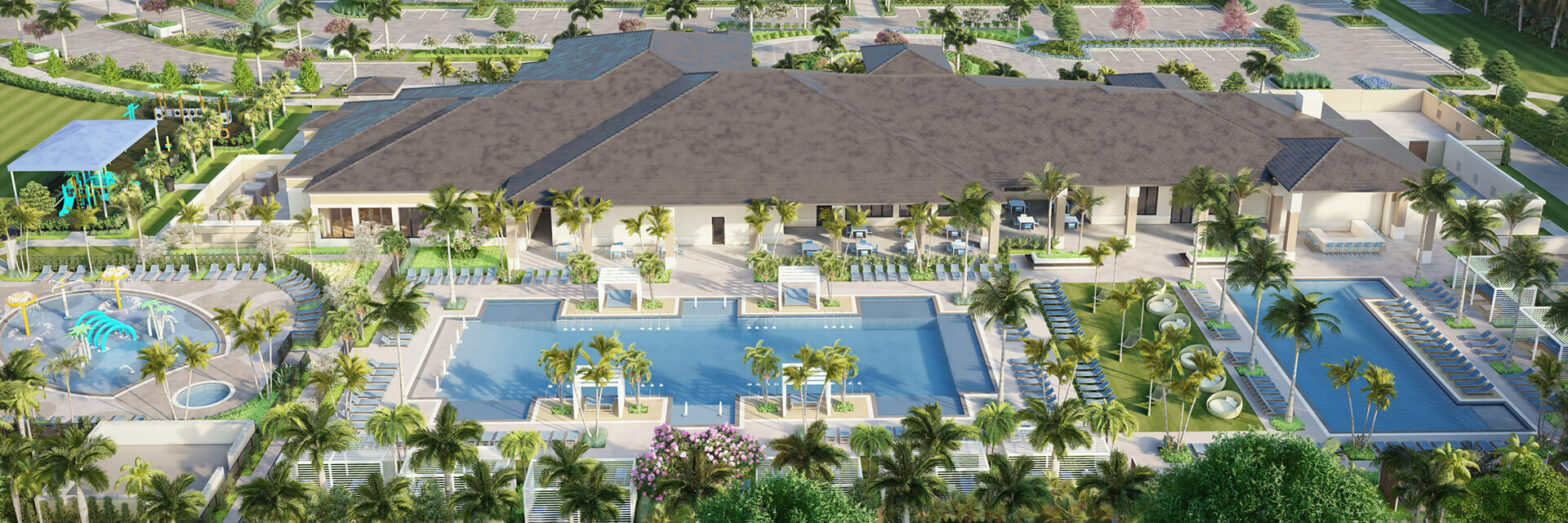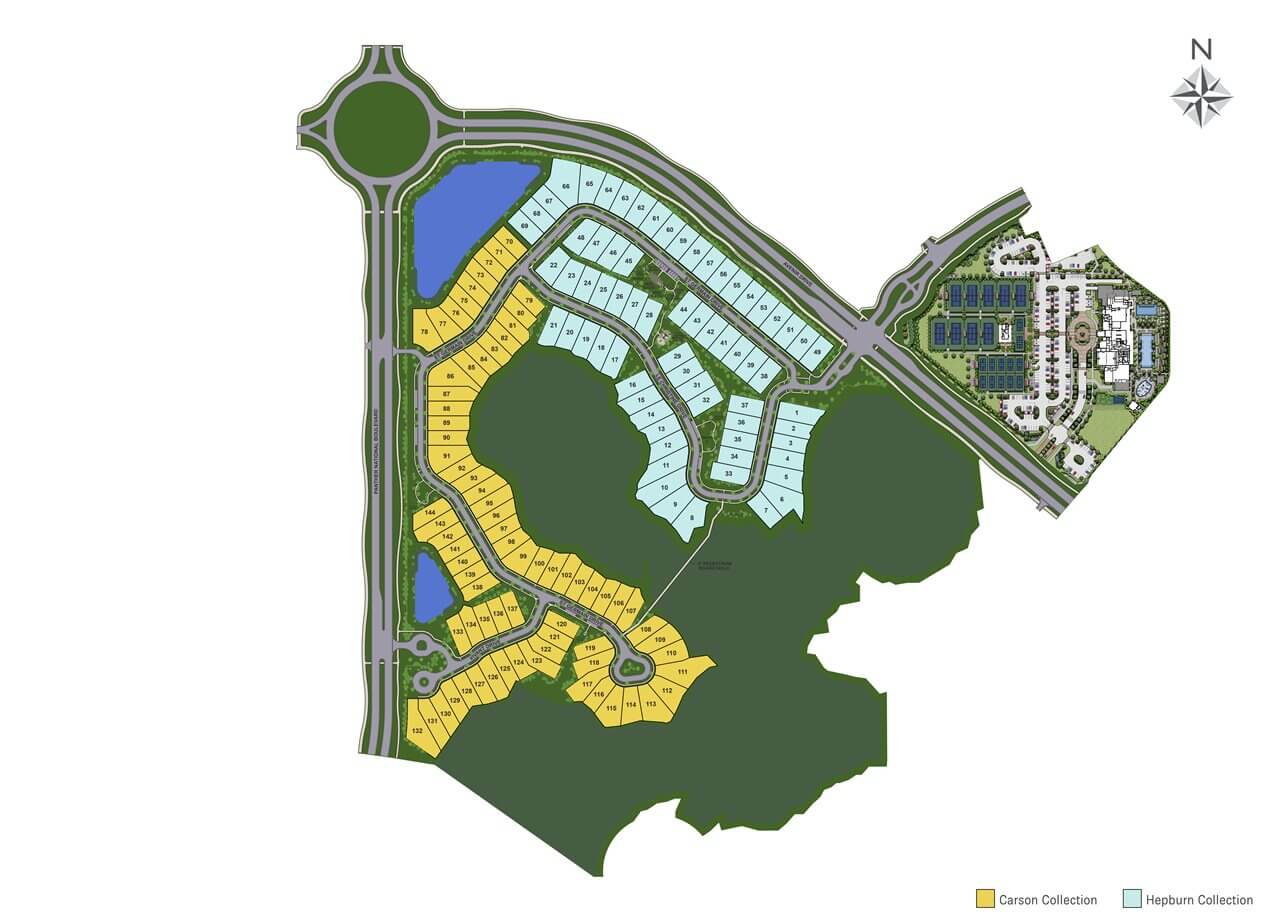
Discover L'Ambiance at Avenir, a vibrant new home community in Palm Beach Gardens, FL, designed to simplify your search for the perfect home and lifestyle. Our dedicated professionals guide you through every step, ensuring you find not just a house, but a welcoming community to thrive in.
Residents will enjoy exclusive access to the upcoming Avenir West Clubhouse, opening in 2025, which boasts 28,000 square feet of amenities for all ages. Enjoy a resort-style pool, indoor fitness center, sports courts, and family-friendly features like a splash pad and playground. Dining...
| There are no listings available. |

L'Ambiance at Avenir Siteplan
| FLOOR / UNITS | BEDS / BATHS | TOTAL RESIDENCE | FLOOR PLANS |
| Julia (1st Floor) | 2-4 Beds / 2 Baths | 1,968 SF | Download |
| Kimberly (1st Floor) | 3-4 Beds / 2 Baths | 1,983 SF | Download |
| Lila (1st Floor) | 3-5 Beds / 3-4 Baths | 2,129 SF | Download |
| Madison (1st Floor) | 3-4 Beds / 3-4 Baths | 2,289 SF | Download |
| Nicole (1st Floor) | 3-5 Beds / 3-5 Baths | 2,323 SF | Download |
| Paige (1st Floor) | 3-5 Beds / 3-4 Baths | 1,983 SF | Download |
| Riley (1st Floor) | 3-5 Beds / 3-4 Baths | 2,586 SF | Download |
| Sydney (1st Floor) | 3-5 Beds / 3-5 Baths | 2,776 SF | Download |