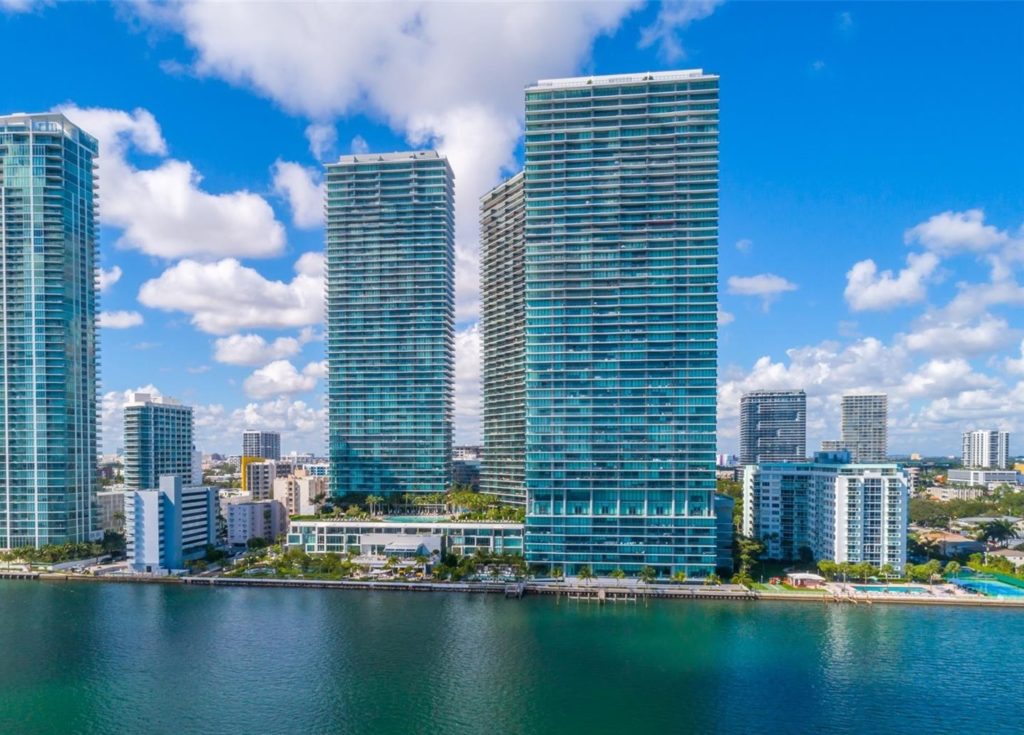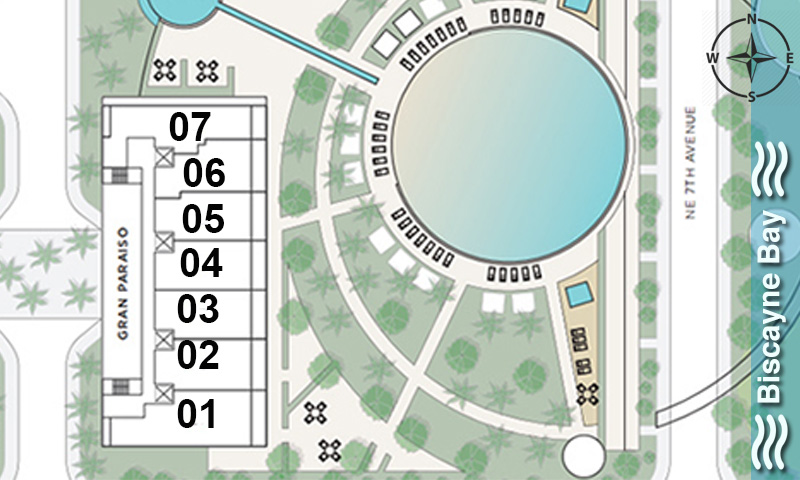
Gran Paraiso. Explore our comprehensive list of New and Pre-Construction, A Class Office Space, and Most Expensive Neighborhoods.
Also Check Out These Useful Links:
Miami Dade County Appraiser Property Search
| Unit | Price | SF | $/SF |
| 1602 | $790,000 | 940 | $840 |
| 1702 | $799,000 | 940 | $850 |
| 2202 | $819,000 | 940 | $871 |
| 2102 | $830,000 | 940 | $883 |
| 1802 | $850,000 | 940 | $904 |
| 4302 | $920,000 | 940 | $979 |
| Unit | Price | SF | $/SF |
| 2407 | $1,590,000 | 1649 | $964 |
| 4607 | $1,899,000 | 1649 | $1,152 |
| PH5002 | $2,400,000 | 1804 | $1,330 |
| Unit | Price | SF | $/SF |
| 1801 | $1,995,000 | 2232 | $894 |
| 3301 | $2,175,000 | 1871 | $1,162 |
| 3501 | $2,499,000 | 1871 | $1,336 |
| PH 5104 | $3,700,000 | 2792 | $1,325 |
| Unit | Price | SF | $/SF |
| 1801 & 1802 | $2,995,000 | 3307 | $906 |

| FLOOR / UNITS | BEDS / BATHS | TOTAL RESIDENCE | FLOOR PLANS |
| Unit 01 | 4 Beds + Den / 4.5 Baths | 2,992 SF / 207.36 M2 | Download |
| Unit 02 | 1 Beds + Den / 2 Baths | 1,292 SF / 120.03 M2 | Download |
| Unit 03 | 2 Beds + Den / 3 Baths | 1,512 SF / 140.47 M2 | Download |
| Unit 04 | 2 Beds + Den / 3 Baths | 1,510 SF / 140.28 M2 | Download |
| Unit 05 | 2 Beds + Den / 2 Baths | 1,541 SF / 143.16 M2 | Download |
| Unit 06 | 2 Beds + Den / 2 Baths | 1,461 SF / 135.73 M2 | Download |
| Unit 07 | 3 Beds + Den / 3 Baths | 2,624 SF / 243.77 M2 | Download |