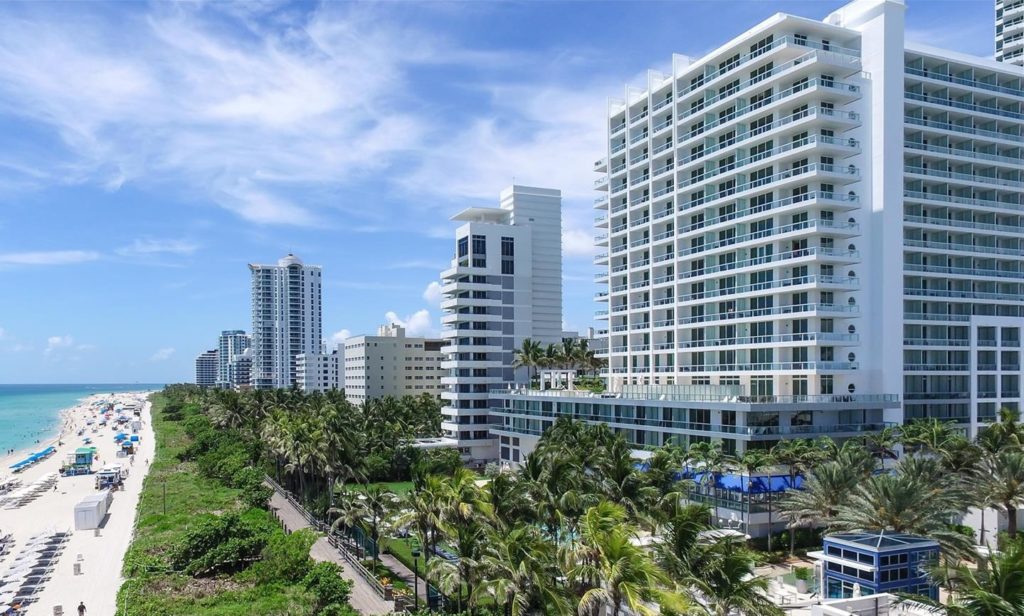
Explore our comprehensive list of New and Pre-Construction, A Class Office Space, and Most Expensive Neighborhoods.
Also Check Out These Useful Links:
Miami Dade County Appraiser Property Search
| Unit | Price | SF | $/SF |
| 1007 | $1,749,000 | 958 | $1,826 |
| 709 | $1,999,995 | 771 | $2,594 |
| Unit | Price | SF | $/SF |
| 1501/1502 | $2,200,000 | 1118 | $1,968 |
| 1809/1810 | $3,495,000 | 1532 | $2,281 |
| Unit | Price | SF | $/SF |
| 1911/1909/1910/1912 | $7,899,000 | 2084 | $3,790 |
| Unit | Price | SF | $/SF |
| 512 | $14,500,000 | 5386 | $2,692 |

| FLOOR / UNITS | BEDS / BATHS | TOTAL RESIDENCE | FLOOR PLANS |
| Unit 1-6 | Suite | 574 SF / 52.3 M2 | Download |
| Unit 7 | 1 Beds / 1-1/2 Baths | 1011 SF / 102.3 M2 | Download |
| Unit 9 | 1 Beds / 1-1/2 Baths | 813 SF / 75.5 M2 | Download |
| Unit 10-13 | Suite | 550 SF / 51.1 M2 | Download |
| Unit 14 | 1 Beds / 2 Baths | 992 SF / 92.2 M2 | Download |
| Unit 15-18 | Suite | 568 SF / 52.8 M2 | Download |
| Unit 19 | Suite | 861 SF / 80 M2 | Download |