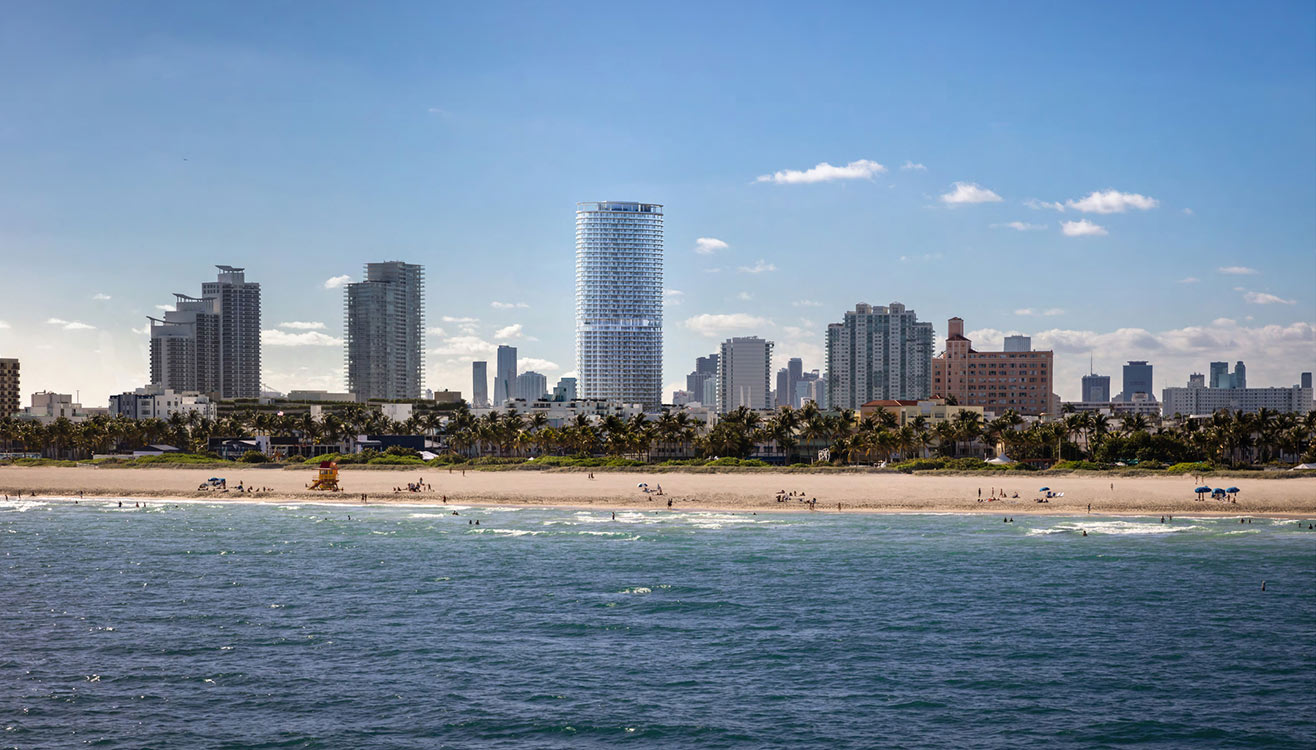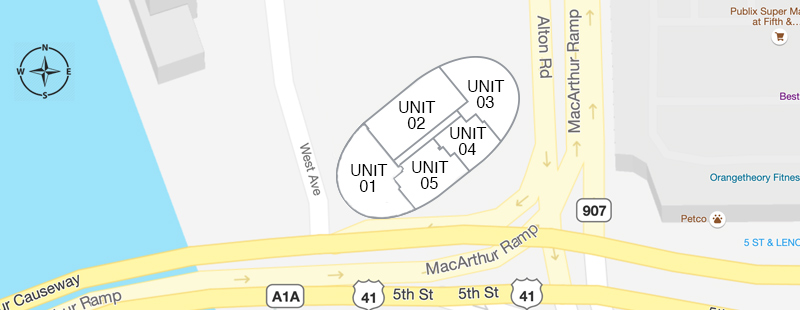Five Park Miami Beach
Rising majestically as the tallest luxury building in Miami Beach, Five Park stands tall at an impressive 48 stories, offering an unparalleled living experience. Designed by the esteemed Arquitectonica, its unique elliptical form grants 360-degree views that showcase the beauty of Miami Beach. Set amidst an expansive public park, the building harmoniously blends with its surroundings, creating an oasis of serenity in the heart of the city.
Five Park Miami Beach encompasses 98 luxurious residences, each meticulously crafted to exude elegance and sophistication. The award-winning architectural firm, in collaboration with world-class designers, has paid...
Five Park Miami Beach
Rising majestically as the tallest luxury building in Miami Beach, Five Park stands tall at an impressive 48 stories, offering an unparalleled living experience. Designed by the esteemed Arquitectonica, its unique elliptical form grants 360-degree views that showcase the beauty of Miami Beach. Set amidst an expansive public park, the building harmoniously blends with its surroundings, creating an oasis of serenity in the heart of the city.
Five Park Miami Beach encompasses 98 luxurious residences, each meticulously crafted to exude elegance and sophistication. The award-winning architectural firm, in collaboration with world-class designers, has paid meticulous attention to every detail, ensuring that the soft undulating façade and the flow of the interiors are in perfect harmony with the sea. From the moment you arrive, the allure of the ocean captivates, seamlessly transitioning from the vibrant city to your coastal haven.
The building's amenities are nothing short of extraordinary. On-site workspaces cater to the needs of professionals, while electric vehicle carports and valet services offer convenience and peace of mind. Thoughtfully designed fitness areas provide a space for rejuvenation and wellness, while storage facilities cater to bicycles and other vehicles. For relaxation and entertainment, residents can enjoy pools and social lounges, creating a perfect balance between indulgence and recreation.
Each residence at Five Park Miami Beach offers abundant space, complemented by smart technology and high-speed WiFi, providing a modern and connected lifestyle. The elegant kitchens are adorned with ultra-modern appliances, making culinary endeavors a pleasure. And, of course, the beautiful views from every residence serve as a constant reminder of the captivating surroundings.
Conveniently located, Five Park Miami Beach grants residents easy access to a myriad of attractions. Whether it's the renowned La Gorce Country Club, the upscale Bal Harbour Shops, the vibrant Lincoln Road Mall, or the scenic Miami River waterfront, all are just minutes away. Even exploring nature is within reach, with the opportunity to kayak through mangrove tunnels at Oleta River State Park.
Here are links for other properties types:

