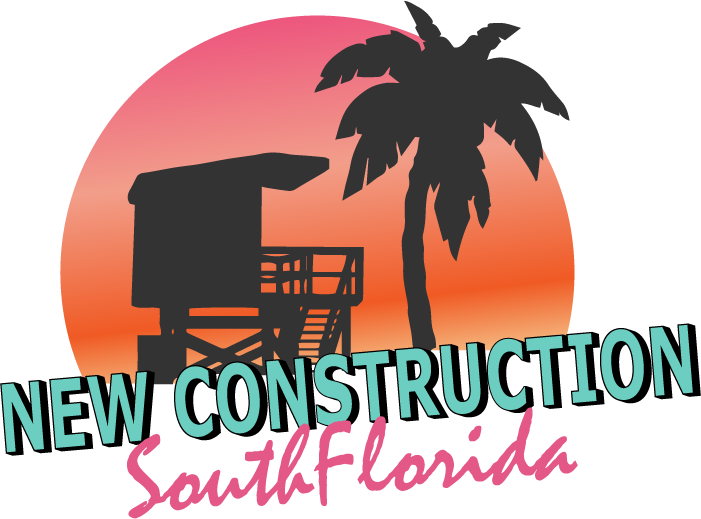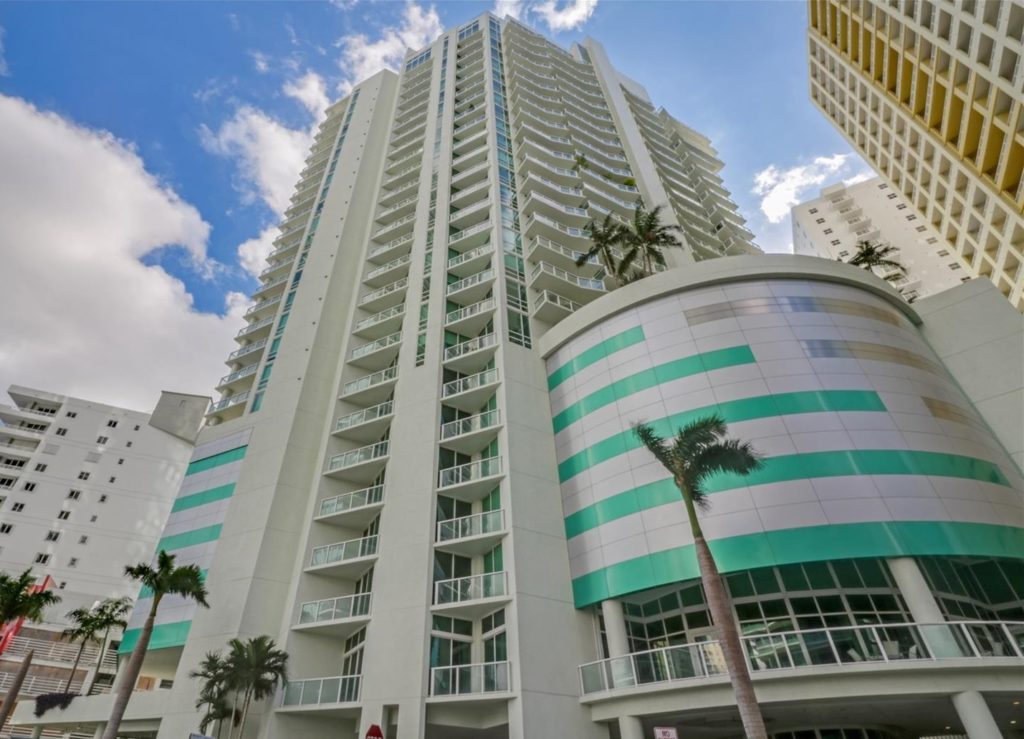
Emerald at Brickell
emerald condo emerald brickell Explore our comprehensive list of New and Pre-Construction, A Class Office Space, and Most Expensive Neighborhoods.
Also Check Out These Useful Links:
Miami Dade County Appraiser Property Search
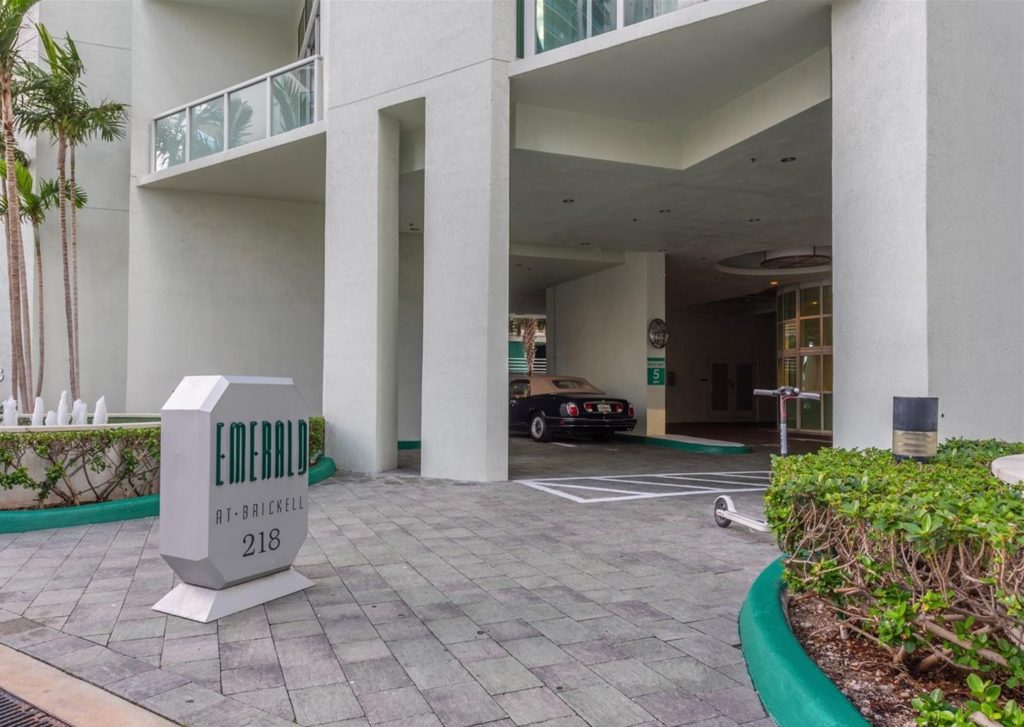
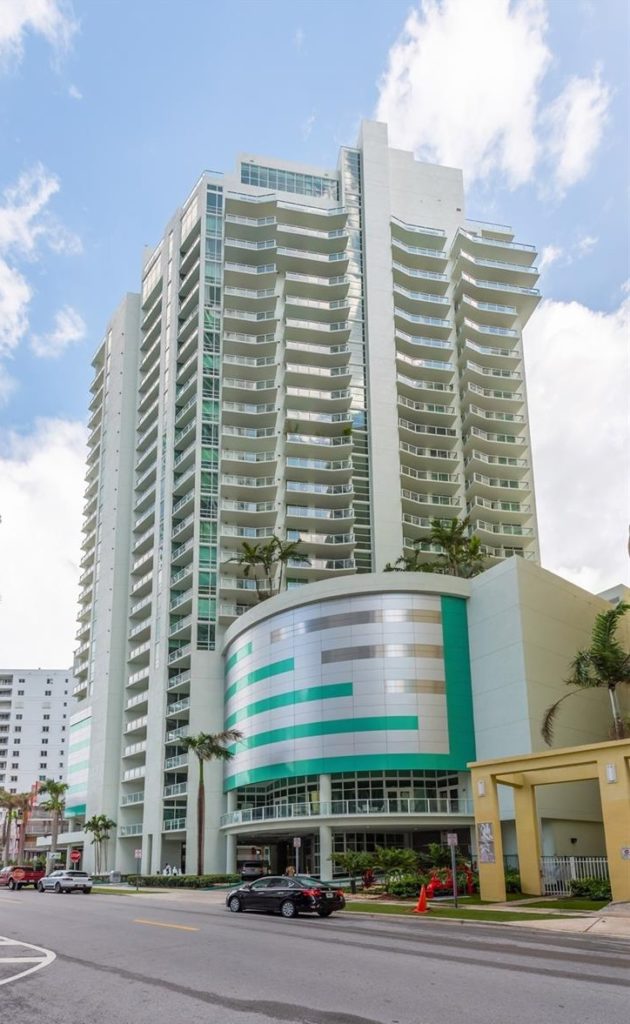
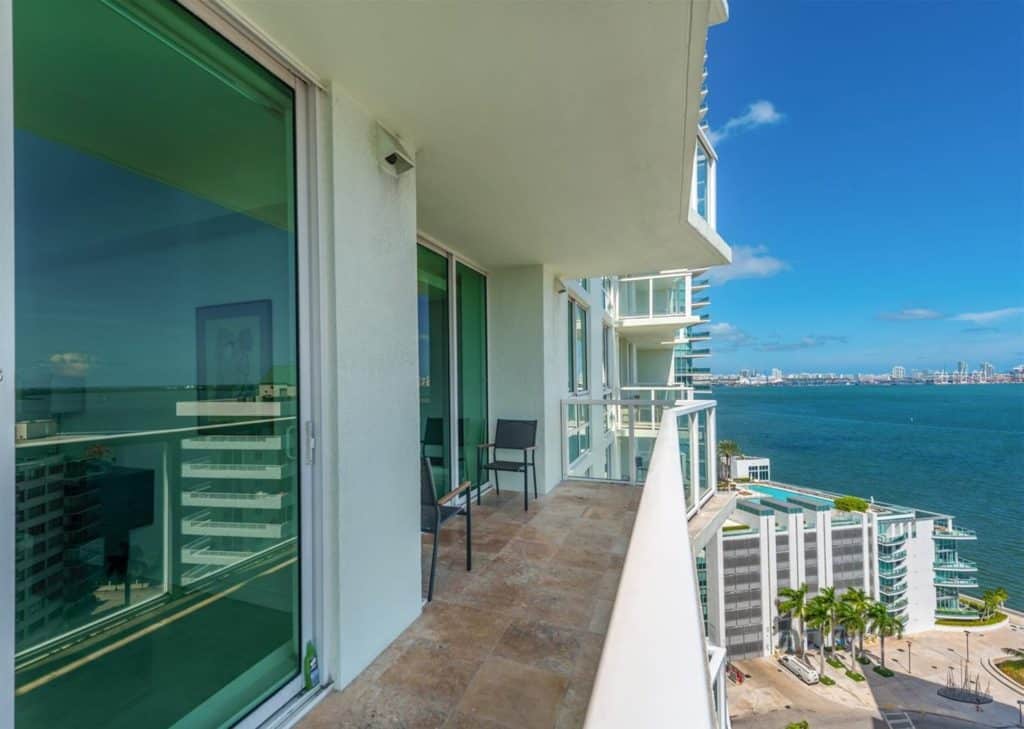
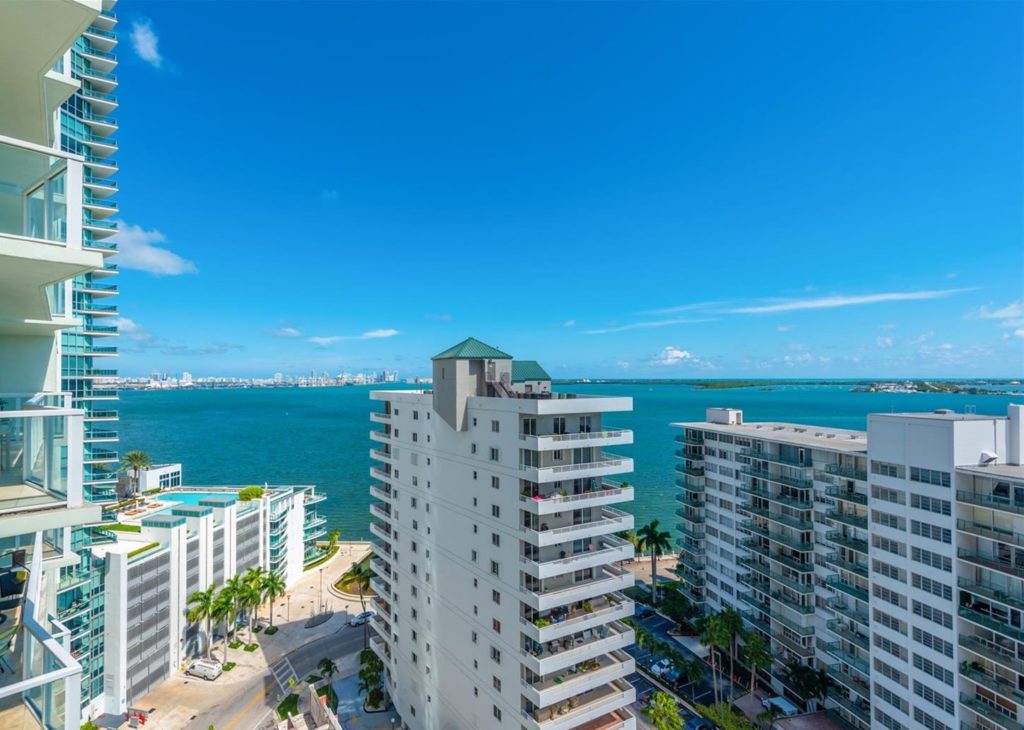
| Unit | Price | SF | $/SF | Sale Date |
| 1608 | $418,000 | 826 SF | $506 | 10/23/2024 |
| 2207 | $490,000 | 811 SF | $604 | 08/15/2024 |
| Unit | Price | SF | $/SF | Rented Date |
| 2207 | $3,400 | 811 SF | $4 | 12/13/2024 |
| 1702 | $4,100 | 1110 SF | $4 | 11/14/2024 |
| 2004 | $3,100 | 820 SF | $4 | 09/15/2024 |
| 1907 | $3,450 | 811 SF | $4 | 09/10/2024 |
| 1508 | $3,100 | 826 SF | $4 | 08/22/2024 |
| 1803 | $4,500 | 1298 SF | $3 | 07/22/2024 |
| 1201 | $5,300 | 1594 SF | $3 | 07/09/2024 |
| 1407 | $3,000 | 811 SF | $4 | 07/01/2024 |
