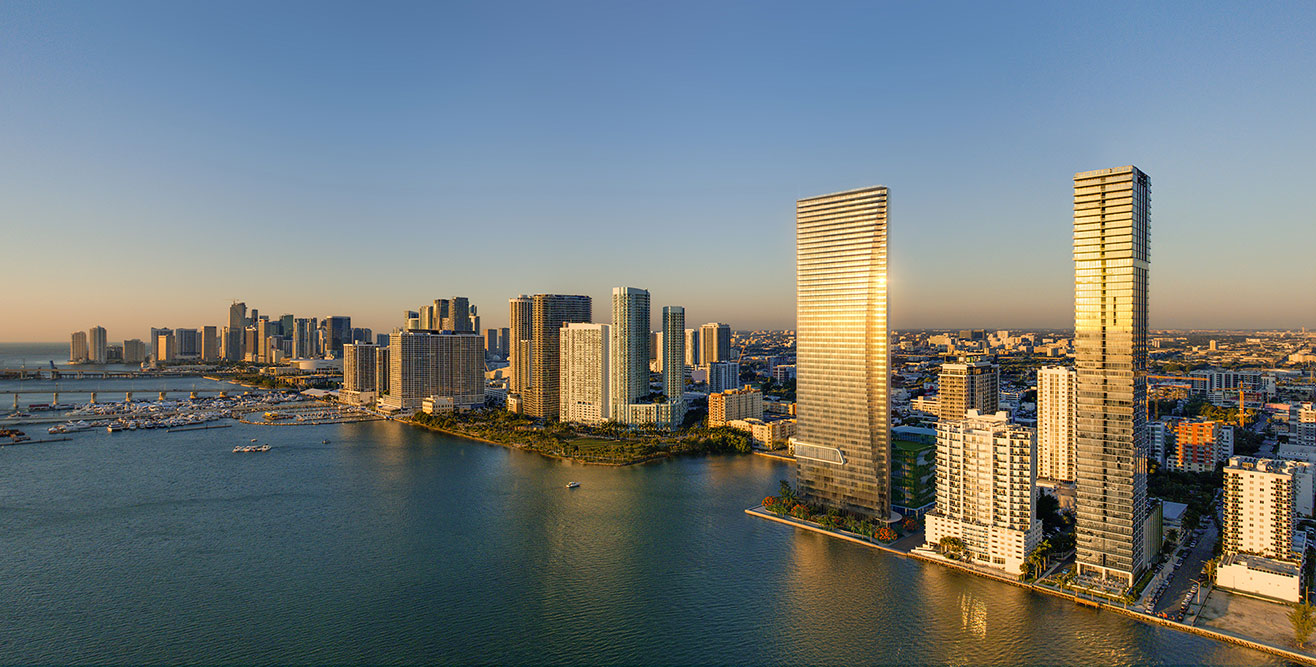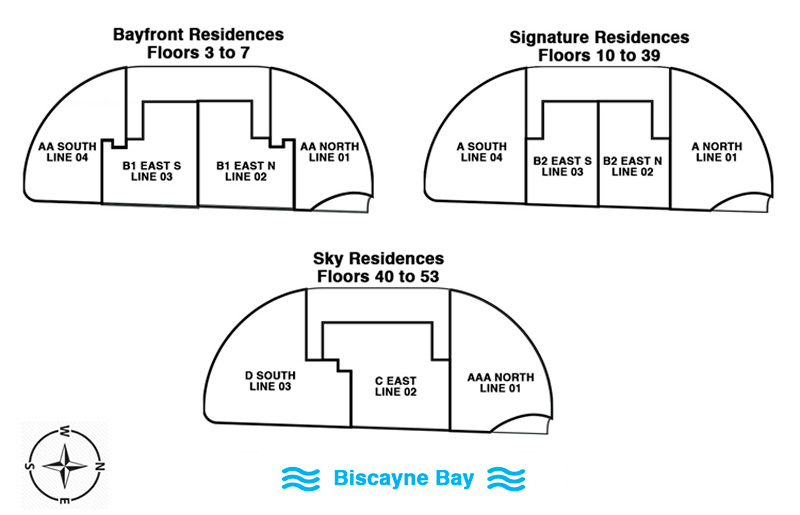Edition Residences Edgewater Miami
Website : editionedgewatermiami.com
EDITION Residences Edgewater is an exclusive pre-construction project located at 2121 North Bayshore Drive in Miami's highly sought-after Edgewater neighborhood. This bayfront development comprises three magnificent towers, offering an exceptional living experience in one of the city's most vibrant areas.
EDITION Residences is a collaboration between Two Roads Development, renowned for its expertise in creating exceptional luxury residences, and the world-renowned architecture firm Arquitectonica, known for its iconic designs. The award winning Jean Louise Deniot curates the interior design, ensuring a seamless blend of style, sophistication, and...
Edition Residences Edgewater Miami
Website :
editionedgewatermiami.com
EDITION Residences Edgewater is an exclusive pre-construction project located at 2121 North Bayshore Drive in Miami's highly sought-after Edgewater neighborhood. This bayfront development comprises three magnificent towers, offering an exceptional living experience in one of the city's most vibrant areas.
EDITION Residences is a collaboration between
Two Roads Development, renowned for its expertise in creating exceptional luxury residences, and the world-renowned architecture firm Arquitectonica, known for its iconic designs. The award winning Jean Louise Deniot curates the interior design, ensuring a seamless blend of style, sophistication, and functionality.
These extraordinary residences redefine modern living with meticulously designed spaces and impeccable service that cater to the needs of discerning residents. The visionary design by Bernardo Fort-Brescia and refined interiors by Studio Munge create a collection of homes that exude elegance and timeless appeal. Each residence at EDITION Residences is thoughtfully crafted to provide a haven of comfort and tranquility where residents can create their perfect version of home.
As a part of the prestigious EDITION brand, synonymous with unparalleled luxury and hospitality, EDITION Residences offers residents a unique living experience. Leveraging the expertise and experience of EDITION Hotels, these residences deliver a distinctive accommodation experience that transcends traditional hotel residences. Ian Schrager, the owner of EDITION, brings his visionary touch to the branding of this exceptional development.
The location of EDITION Residences is truly remarkable, with residents enjoying proximity to the stunning Margaret Pace Park, the renowned Adrienne Arsht Center for the Performing Arts, and the vibrant Midtown Miami. Within a short drive, residents can explore the trendy Miami Design District, the artistic enclave of Wynwood, the bustling Brickell neighborhood, and the iconic South Beach. Additionally, the Miami International Airport is just a convenient 18-minute drive away, ensuring easy travel for residents.
Beyond the luxuries of the residences, EDITION Residences offers an array of amenities designed to enhance the residents' lifestyles. With over 800 feet of scenic waterfront access leading to Margaret Pace Park, residents can enjoy the beauty of Miami's outdoors. From quiet moments of reflection to hosting memorable poolside gatherings or indulging in luxurious dining experiences, these amenities cater to every aspect of elegant living.
Explore our comprehensive list of
New and Pre-Construction, A Class Office Space, and
Most Expensive Neighborhoods.
Also Check Out These Useful Links:
Miami Dade County Appraiser Property Search
Broward County Property Appraiser Property Search
WPB County Property Appraiser Property Search

