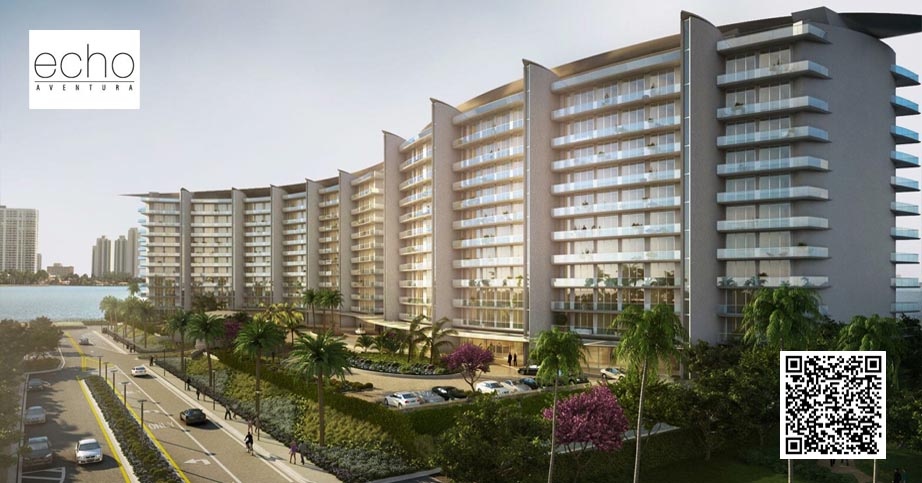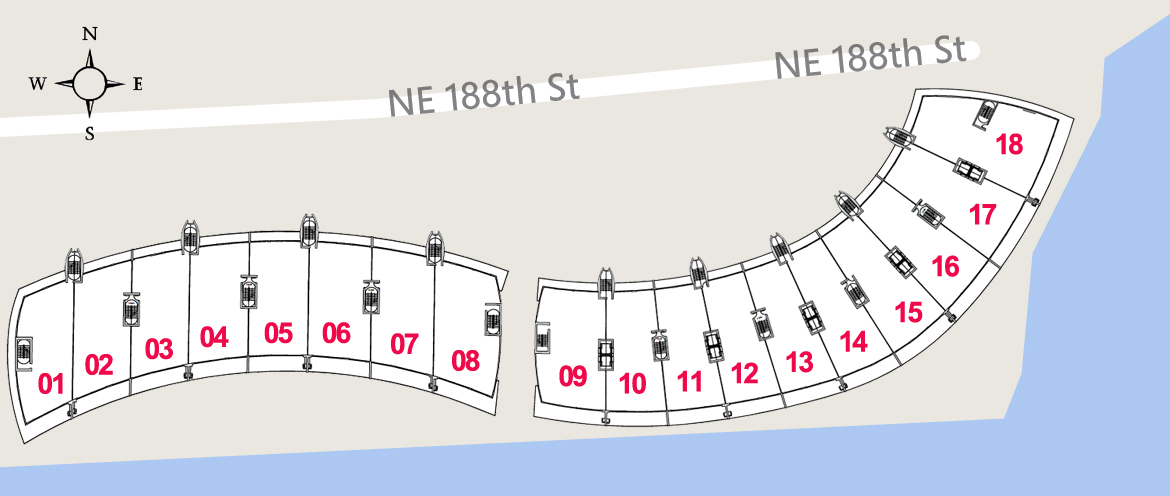
Echo Aventura Condo Explore our comprehensive list of New and Pre-Construction, A Class Office Space, and Most Expensive Neighborhoods.
Also Check Out These Useful Links:
Miami Dade County Appraiser Property Search
| Unit | Price | SF | $/SF |
| 102 | $1,299,999 | 1551 | $838 |
| 901 | $1,399,000 | 2103 | $665 |
| UPH01 | $1,498,900 | 2103 | $713 |
| Unit | Price | SF | $/SF |
| 204 | $1,575,000 | 2275 | $692 |
| 203 | $1,580,000 | 2238 | $706 |
| 207 | $1,725,000 | 2441 | $707 |
| 402 | $1,790,000 | 2307 | $776 |
| 803 | $1,800,000 | 2238 | $804 |
| 606 | $1,980,000 | 2398 | $826 |
| 608 | $2,198,999 | 2518 | $873 |
| Unit | Price | SF | $/SF |
| 603 | $1,929,000 | 2238 | $862 |
| 408 | $2,099,000 | 2518 | $834 |

| FLOOR / UNITS | BEDS / BATHS | TOTAL RESIDENCE | FLOOR PLANS |
| 01 Line | 2 Beds / 2.5 Baths | 2,880 SF / 267.56 M2 | Download |
| 02 Line | 3 Beds / 4.5 Baths / Service Suite | 2,995 SF / 278.24 M2 | Download |
| 03 Line | 3 Beds / 4.5 Baths / Service Suite | 2,910 SF / 270.35 M2 | Download |
| 04 Line | 3 Beds / 4.5 Baths / Service Suite | 2,910 SF / 270.35 M2 | Download |
| 05 Line | 3 Beds / 4.5 Baths / Service Suite | 2,900 SF / 269.42 M2 | Download |
| 06 Line | 3 Beds / 4.5 Baths / Service Suite | 3,110 SF / 288.93 M2 | Download |
| 07 Line | 3 Beds / 4.5 Baths / Service Suite | 3,160 SF / 293.57 M2 | Download |
| 08 Line | 3 Beds / 4.5 Baths / Service Suite | 3,350 SF / 311.23 M2 | Download |
| 09 Line | 4 Beds / 5.5 Baths / Service Suite | 4,115 SF / 382.30 M2 | Download |
| 10 Line | 3 Beds / 4.5 Baths / Service Suite | 3,295 SF / 306.12 M2 | Download |
| 11 Line | 3 Beds / 4.5 Baths / Service Suite | 3,275 SF / 304.26 M2 | Download |
| 12 Line | 3 Beds / 4.5 Baths / Service Suite | 3,215 SF / 298.68 M2 | Download |
| 13 Line | 3 Beds / 4.5 Baths / Service Suite | 3,265 SF / 303.33 M2 | Download |
| 14 Line | 3 Beds / 4.5 Baths / Service Suite | 3,380 SF / 314.01 M2 | Download |
| 15 Line | 3 Beds / 4.5 Baths / Service Suite / Den | 3,455 SF / 320.98 M2 | Download |
| 16 Line | 3 Beds / 4.5 Baths / Service Suite / Den | 3,675 SF / 341.42 M2 | Download |
| 17 Line | 3 Beds / 4.5 Baths / Service Suite / Den | 3,925 SF / 364.64 M2 | Download |
| 18 Line | 4 Beds / 5.5 Baths / Service Suite / Den | 5,030 SF / 467.30 M2 | Download |