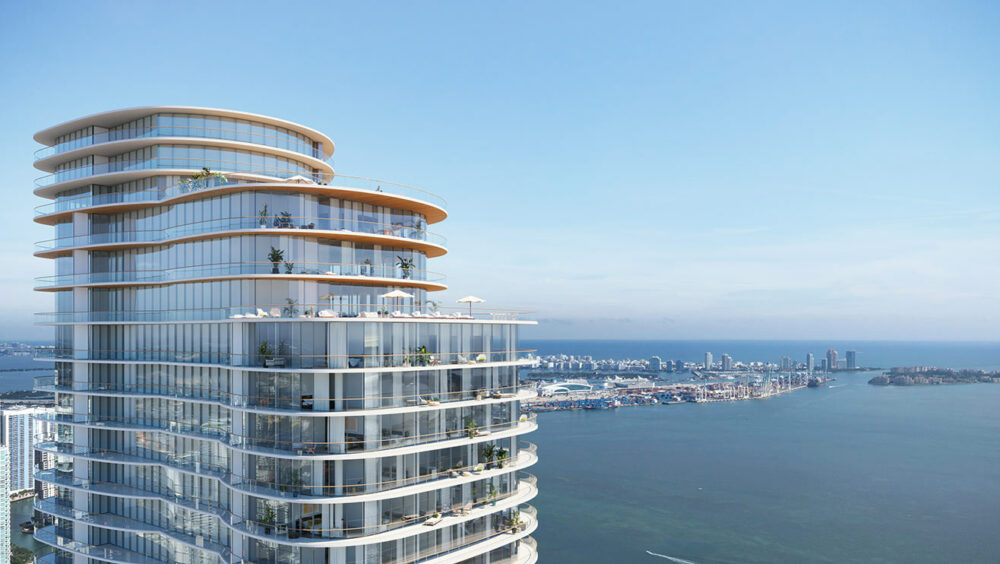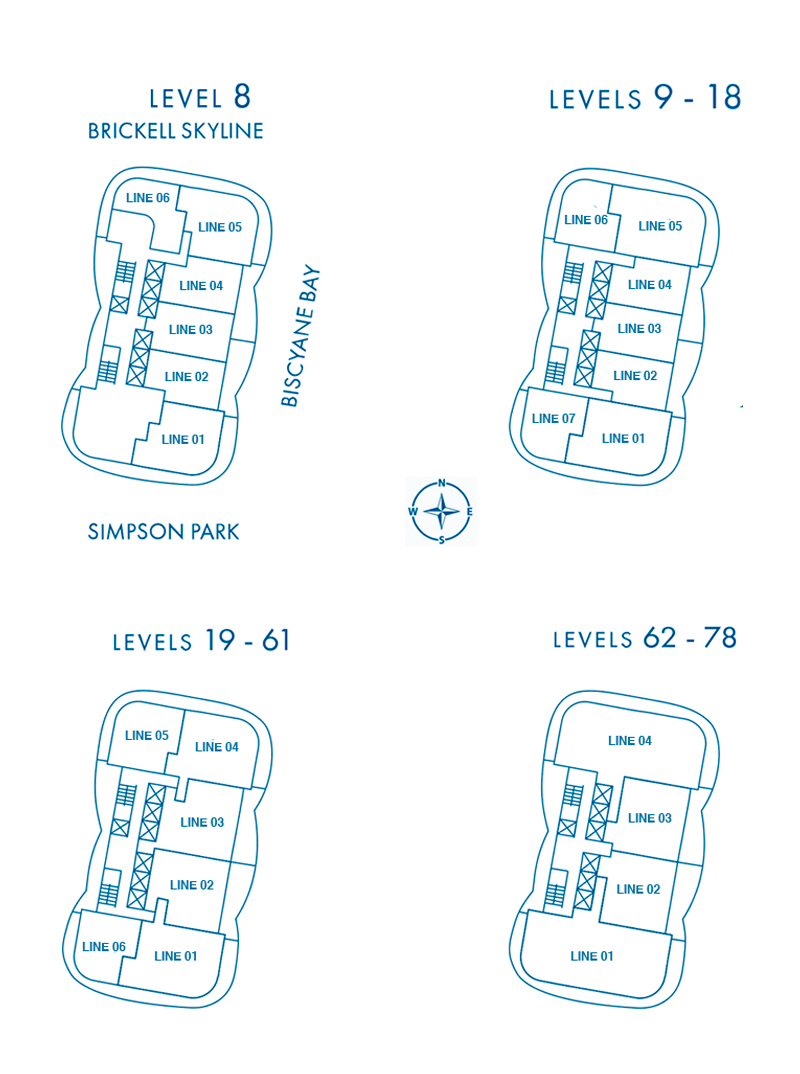
Website : ciprianicondo.com
Cipriani Residences Miami will feature 3 luxury towers spanning over 2.8 acres, located at 1420 South Miami Avenue in Miami’s renowned Brickell area, which will represent the famous brand’s elegant design and exceptional service.
The largest Cipriani tower will rise 80-stories and will feature 397 one to four-bedroom units with views of Biscayne Bay, Brickell skyline, and Simpson Park. The 2 smaller towers haven’t been revealed yet but will rise 59 stories and 50 stories tall.
TO SERVEIS FIRST TO LOVE
To live in Cipriani Residences Miami is to enjoy the...
| Unit | Price | SF | $/SF |
| 3604 | $3,084,900 | N/A | N/A |
| 4603 | $3,464,900 | N/A | N/A |
| 6803 | $4,094,900 | N/A | N/A |

| FLOOR / UNITS | BEDS / BATHS | TOTAL RESIDENCE | FLOOR PLANS |
| Line 01 Lvl 8 | 3 Beds / 2 Baths | 2216 SF / 206 M2 | Download |
| Line 01 A Lvl 9-18 | 3 Beds / 2 Baths | 2671 SF / 248 M2 | Download |
| Line 01 B Lvl 19-61 | 3 Beds / 3 Baths | 2745 SF / 255 M2 | Download |
| Line 01 C Lvl 62-78 | 4 Beds / 4 Baths | 4548 SF / 423 M2 | Download |
| Line 02 Lvl 8 | 1 Bed + D / 2 Baths | 1640 SF / 152 M2 | Download |
| Line 02 A Lvl 9-18 | 1 Bed + D / 2 Baths | 1640 SF / 152 M2 | Download |
| Line 02 B Lvl 19-61 | 2 Beds + D / 3 Baths | 2440 SF / 226 M2 | Download |
| Line 02 C Lvl 62-78 | 2 Beds + D / 3 Baths | 2352 SF / 219 M2 | Download |
| Line 03 Lvl 8 | 1 Bed + D / 2 Baths | 1634 SF / 151 M2 | Download |
| Line 03 A Lvl 9-18 | 1 Bed + Den / 2 Baths | 1634 SF / 151 M2 | Download |
| Line 03 B Lvl 19-61 | 2 Beds + D / 3 Baths | 2475 SF / 230 M2 | Download |
| Line 03 C Lvl 62-78 | 2 Beds + D / 3 Baths | 2352 SF / 219 M2 | Download |
| Line 04 Lvl 8 | 1 Bed + D / 2 Baths | 1640 SF / 152 M2 | Download |
| Line 04 B Lvl 19-61 | 2 Beds + D / 3 Baths | 2645 SF / 229 M2 | Download |
| Line 04 C Lvl 62-78 | 4 Beds / 4 Baths | 4548 SF / 423 M2 | Download |
| Line 05 Lvl 8 | 3 Beds / 2 Baths | 2216 SF / 206 M2 | Download |
| Line 05 A Lvl 9-18 | 3 Beds / 2 Baths | 2671 SF / 248 M2 | Download |
| Line 05 B Lvl 19-61 | 2 Beds + Den / 2 Baths | 1910 SF / 178 M2 | Download |
| Line 06 Lvl 8 | 1 Bed / 1 Bath | 1387 SF / 129 M2 | Download |
| Line 06 A Lvl 9-18 | 1 Bed + Den / 2 Baths | 1562 SF / 145 M2 | Download |
| Line 07 A Lvl 9-18 | 1 Bed + Den / 2 Baths | 1562 SF / 145 M2 | Download |