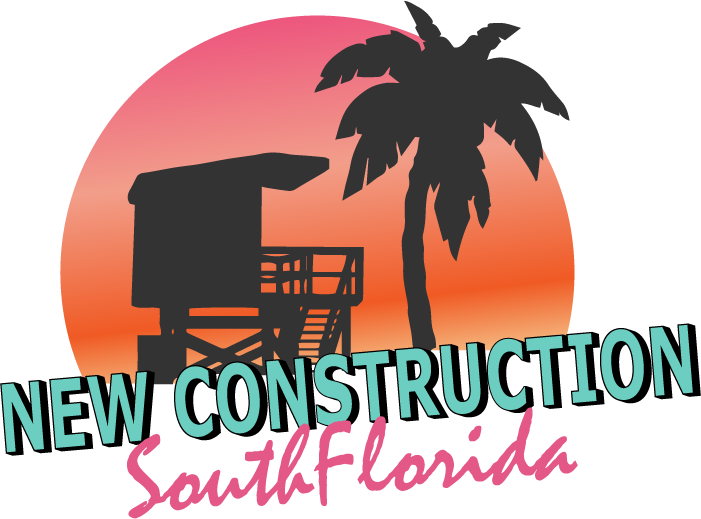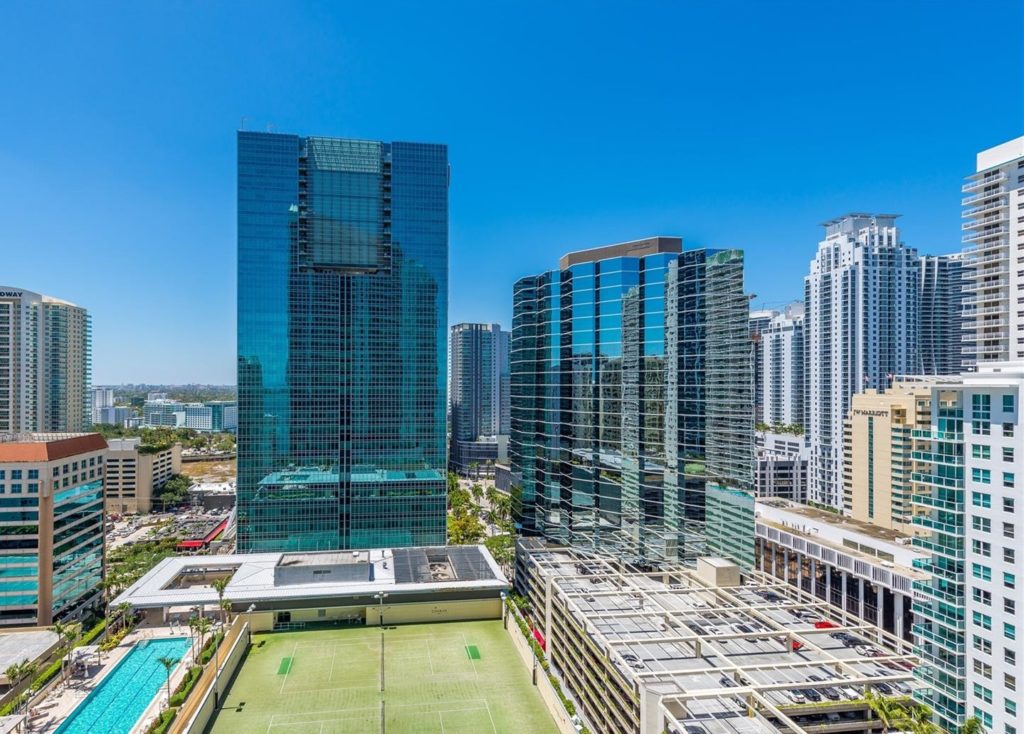
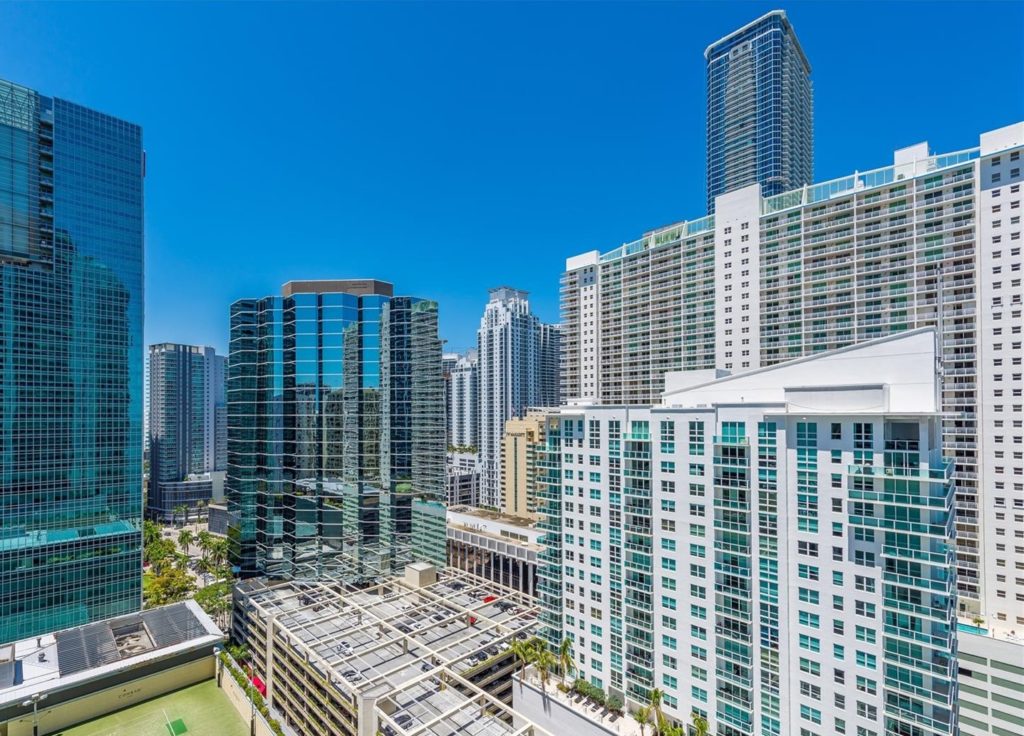
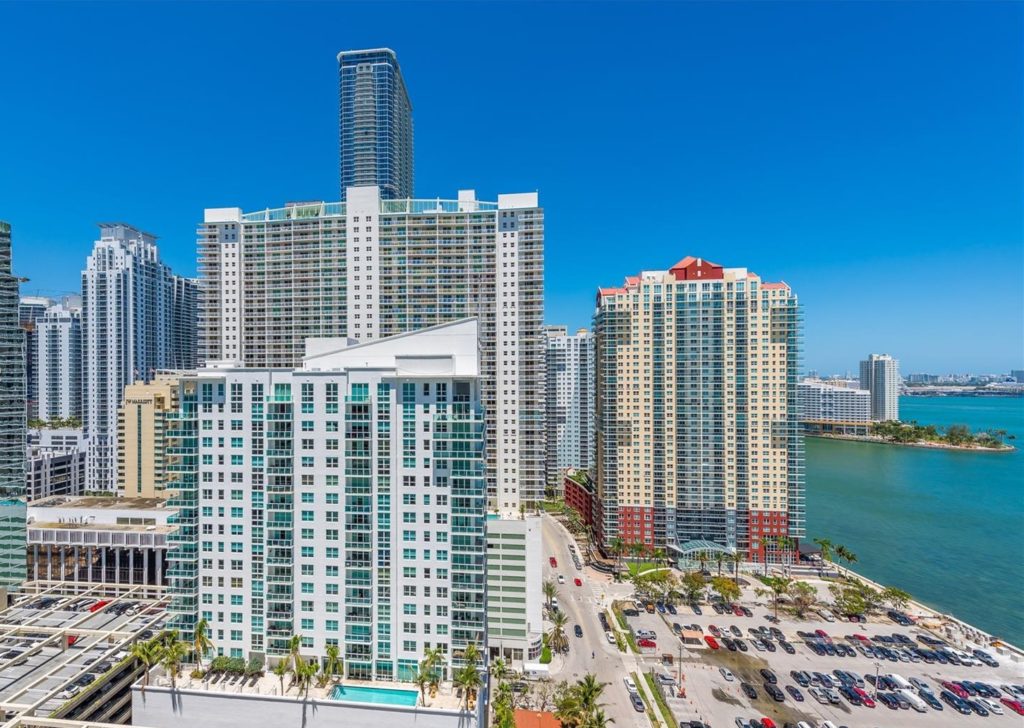
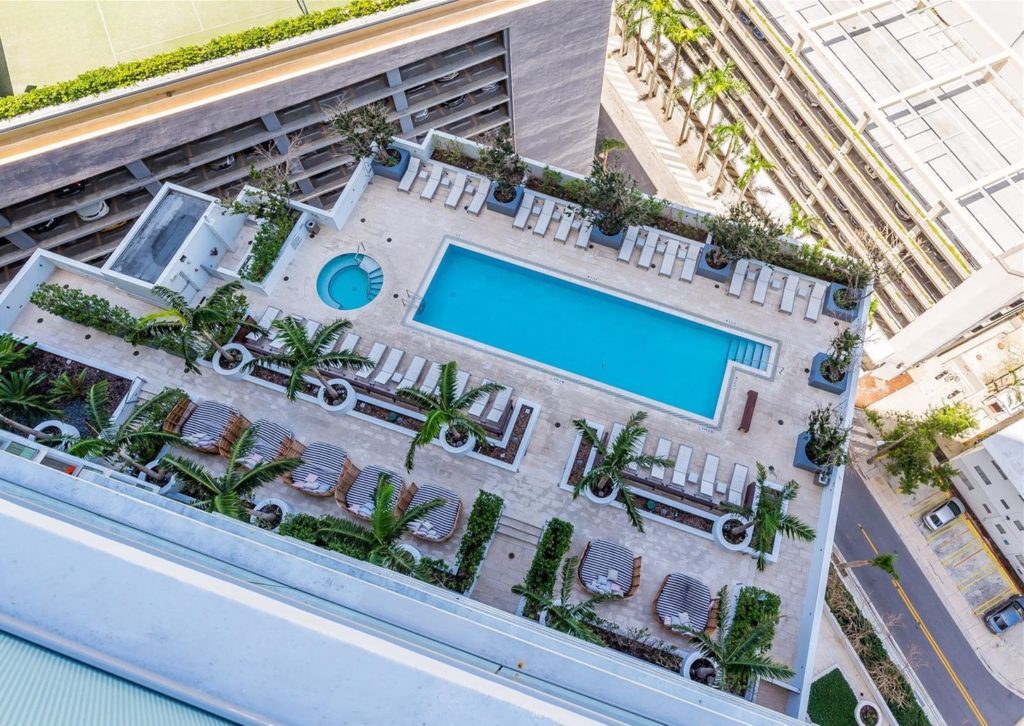
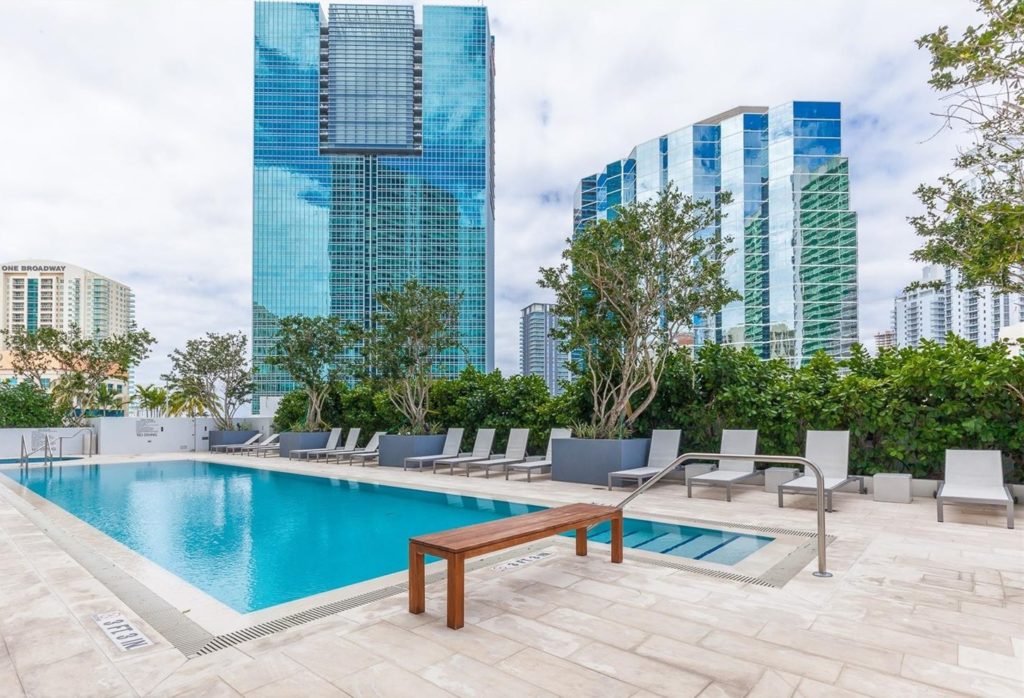
| Unit | Price | SF | $/SF |
| 2112 | $2,500 | 362 | $7 |
| 1912 | $2,699 | 362 | $7 |
| 2106 | $2,700 | 375 | $7 |
| 1806 | $3,100 | 375 | $8 |
| Unit | Price | SF | $/SF |
| 904 | $3,600 | 752 | $5 |
| 1206 | $3,650 | 696 | $5 |
| 1107 | $3,850 | 701 | $5 |
| 1607 | $4,200 | 696 | $6 |
| 2701 | $4,200 | 653 | $6 |
| 3400 | $4,200 | 848 | $5 |
| 2307 | $4,400 | 696 | $6 |
| 601 | $4,500 | 777 | $6 |
| 1608 | $4,500 | 701 | $6 |
| 2208 | $4,500 | 701 | $6 |
| Unit | Price | SF | $/SF |
| 2908 | $4,900 | 1151 | $4 |
| 1910 | $6,450 | 1012 | $6 |
| 2509 | $6,600 | 997 | $7 |
| Unit | Price | SF | $/SF |
| 4401 | $65,000 | 6521 | $10 |
| Unit | Price | SF | $/SF | Sale Date |
| 804 | $570,000 | 696 SF | $819 | 11/04/2024 |
| 3503 | $1,089,000 | 1183 SF | $921 | 10/28/2024 |
| 4201 | $2,125,000 | 2365 SF | $899 | 09/19/2024 |
| 1207 | $590,000 | 701 SF | $842 | 08/27/2024 |
| 3305 | $1,042,000 | 1076 SF | $968 | 08/26/2024 |
| Unit | Price | SF | $/SF | Rented Date |
| 2801 | $3,400 | 653 SF | $5 | 12/13/2024 |
| 2205 | $3,600 | 696 SF | $5 | 12/12/2024 |
| 1707 | $3,500 | 696 SF | $5 | 12/01/2024 |
| 610 | $3,750 | 644 SF | $6 | 11/27/2024 |
| 3101 | $5,600 | 969 SF | $6 | 11/22/2024 |
| 3205 | $7,000 | 1076 SF | $7 | 10/31/2024 |
| 3104 | $5,800 | 1070 SF | $5 | 10/18/2024 |
| 1100 | $2,995 | 644 SF | $5 | 10/10/2024 |
| 1006 | $3,400 | 696 SF | $5 | 10/02/2024 |
| 3303 | $6,000 | 1076 SF | $6 | 09/27/2024 |
| 1207 | $3,550 | 701 SF | $5 | 09/24/2024 |
| 3804 | $13,000 | 2365 SF | $6 | 09/16/2024 |
| 706 | $4,250 | 696 SF | $6 | 09/13/2024 |
| 3506 | $6,100 | 1308 SF | $5 | 09/07/2024 |
| 802 | $3,500 | 716 SF | $5 | 09/06/2024 |
| 2400 | $2,600 | 420 SF | $6 | 09/04/2024 |
| 2208 | $7,000 | 701 SF | $10 | 09/04/2024 |
| 902 | $3,595 | 716 SF | $5 | 09/03/2024 |
| 3208 | $5,000 | 1151 SF | $4 | 09/01/2024 |
| 3600 | $4,200 | 848 SF | $5 | 08/25/2024 |
| 1807 | $3,500 | 696 SF | $5 | 08/23/2024 |
| 603 | $3,480 | 701 SF | $5 | 08/15/2024 |
| 3302 | $6,200 | 1308 SF | $5 | 08/15/2024 |
| 2900 | $3,950 | 848 SF | $5 | 08/05/2024 |
| 3508 | $5,000 | 1151 SF | $4 | 08/02/2024 |
| 3004 | $6,000 | 1070 SF | $6 | 08/01/2024 |
| 3206 | $6,000 | 1308 SF | $5 | 08/01/2024 |
| 1602 | $4,550 | 1012 SF | $5 | 08/01/2024 |
| 2111 | $3,300 | 653 SF | $5 | 07/30/2024 |
| 1907 | $3,600 | 696 SF | $5 | 07/15/2024 |
| 2206 | $2,600 | 375 SF | $7 | 07/15/2024 |
| 3204 | $5,700 | 1070 SF | $5 | 07/09/2024 |
| 2300 | $2,800 | 420 SF | $7 | 07/01/2024 |
| 1613 | $2,600 | 355 SF | $7 | 06/25/2024 |
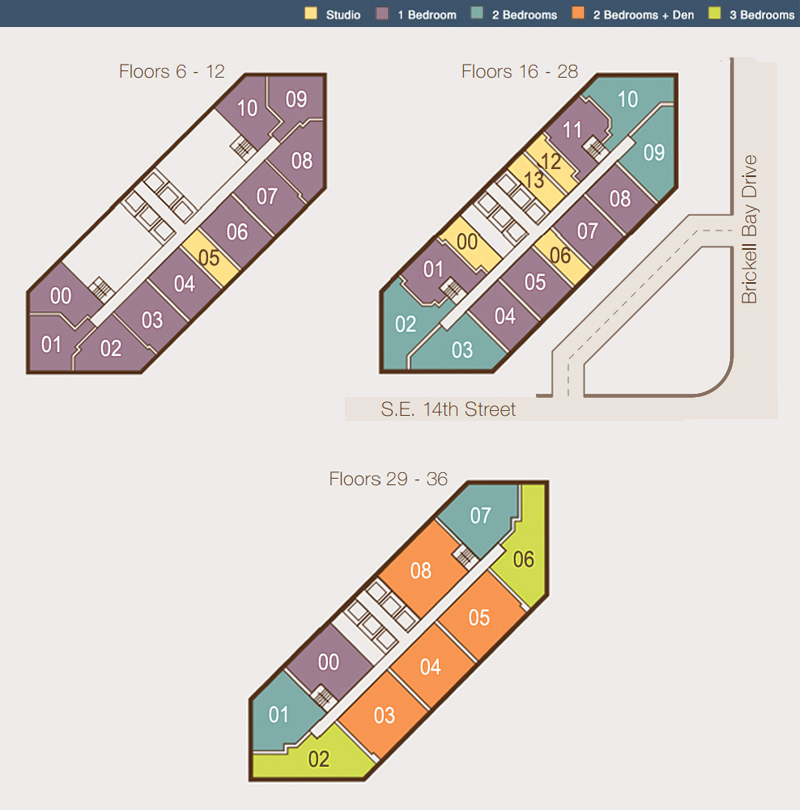
| FLOOR / UNITS | BEDS / BATHS | TOTAL RESIDENCE | FLOOR PLANS |
| Unit A1 | 1 Bed / 1 Bath | 991 SF / 92.1 M2 | Download |
| Unit A2 | 1 Bed+Den / 1.5 Baths | 1275 SF / 118.7 M2 | Download |
| Unit A3 | 1 Bed / 1 Bath | 968 SF / 90.4 M2 | Download |
| Unit A5 | 1 Bed / 1 Bath | 985 SF / 91.5 M2 | Download |
| Unit A6 | 1 Bed / 1 Bath | 964 SF / 90 M2 | Download |
| Unit A7 | 1 Bed / 1 Bath | 924 SF / 86 M2 | Download |
| Unit A8 | 1 Bed / 1 Bath | 1006 SF / 93.2 M2 | Download |
| Unit B1 | 2 Beds+Den / 2.5 Bath | 1605 SF / 149.3 M2 | Download |
| Unit B2 | 2 Beds+Den / 2 Bath | 1444 SF / 134 M2 | Download |
| Unit B3 | 2 Beds+Den / 2 Bath | 1405 SF / 130 M2 | Download |
| Unit B4 | 2 Beds / 2 Baths | 1335 SF / 124 M2 | Download |
| Unit B5 | 2 Beds / 2 Baths | 1280 SF / 119 M2 | Download |
| Unit B6 | 2 Beds / 2.5 Bath | 1340 SF / 125 M2 | Download |
| Unit C1 | 3 Beds / 2.5 Baths | 1647 SF / 153.2 M2 | Download |
| Unit S1 | Studio / 1 Bath | 517 SF / 48.1 M2 | Download |
| Unit S2 | Studio / 1 Bath | 498 SF / 46.3 M2 | Download |
| Unit S3 | Studio / 1 Bath | 501 SF / 46.6 M2 | Download |
| Unit S4 | Studio / 1 Bath | 673 SF / 62.6 M2 | Download |
