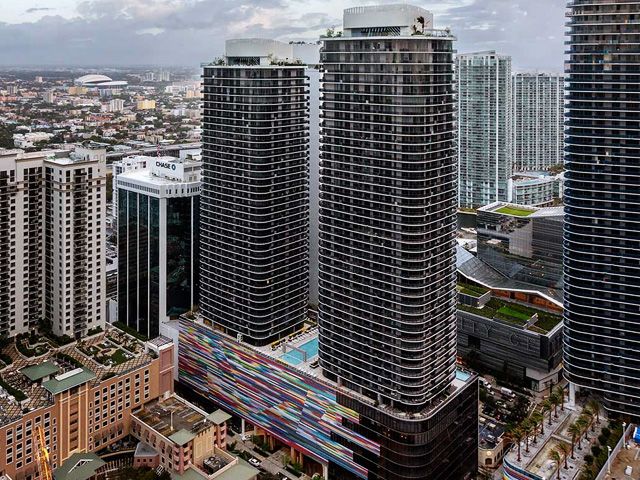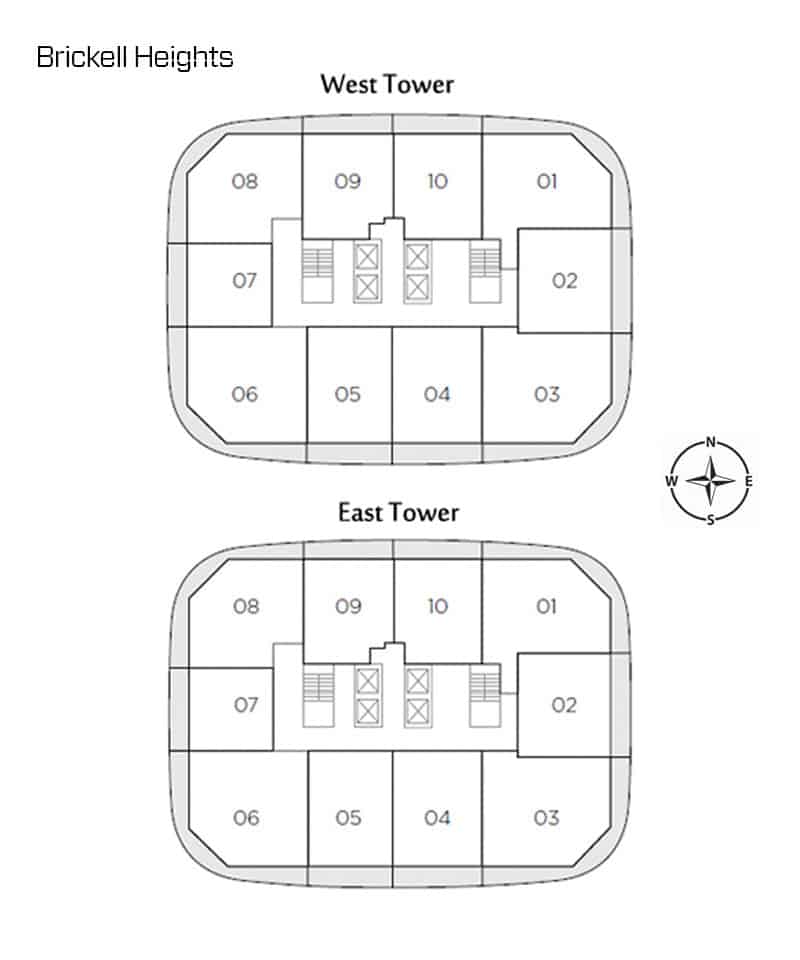
Explore our comprehensive list of New and Pre-Construction, A Class Office Space, and Most Expensive Neighborhoods.
Also Check Out These Useful Links:
Miami Dade County Appraiser Property Search
| Unit | Price | SF | $/SF |
| 3409 | $519,000 | 684 | $759 |
| 4109 | $550,000 | 684 | $804 |
| 2610 | $555,000 | 776 | $715 |
| 3209 | $555,000 | 684 | $811 |
| 2305 | $579,998 | 826 | $702 |
| 3810 | $599,999 | 776 | $773 |
| 3802 | $619,000 | 609 | $1,016 |
| 1604 | $629,000 | 851 | $739 |
| 2905 | $649,000 | 826 | $786 |
| 1905 | $690,000 | 826 | $835 |
| Unit | Price | SF | $/SF |
| 2108 | $739,000 | 788 | $938 |
| 2201 | $815,000 | 926 | $880 |
| 1706 | $880,000 | 1053 | $836 |
| 2703 | $895,000 | 1026 | $872 |
| 2303 | $900,000 | 1026 | $877 |
| 3503 | $920,000 | 1026 | $897 |
| Unit | Price | SF | $/SF |
| 4406 | $1,450,000 | 1290 | $1,124 |
| 3906 | $1,700,000 | 1290 | $1,318 |
| Unit | Price | SF | $/SF |
| PH4601 | $2,499,000 | 2388 | $1,046 |

| FLOOR / UNITS | BEDS / BATHS | TOTAL RESIDENCE | FLOOR PLANS |
| Unit West 01 | 2 Beds / 2 Baths + Den | 1,319 SF / 122.52 M2 | Download |
| Unit West 02 | 1 Beds / 1 Baths | 803 SF / 74.59 M2 | Download |
| Unit West 03 | 2 Beds / 2 Baths + Den | 1,433 SF / 133.12 M2 | Download |
| Unit West 04 | 1 Beds / 2 Baths + Den | 1,095 SF / 101.72 M2 | Download |
| Unit West 05 | 1 Beds / 2 Baths + Den | 1,074 SF / 99.77 M2 | Download |
| Unit West 06 | 2 Beds / 2 Baths + Den | 1,467 SF / 136.28 M2 | Download |
| Unit West 07 | 1 Beds / 1 Baths | 703 SF / 65.30 M2 | Download |
| Unit West 08 | 2 Beds / 2 Baths | 1,150 SF / 106.83 M2 | Download |
| Unit West 09 | 1 Bed / 1.5 Baths | 915 SF / 85 M2 | Download |
| Unit West 10 | 1 Bed / 1.5 Baths + Den | 1,037 SF / 92.34 M2 | Download |