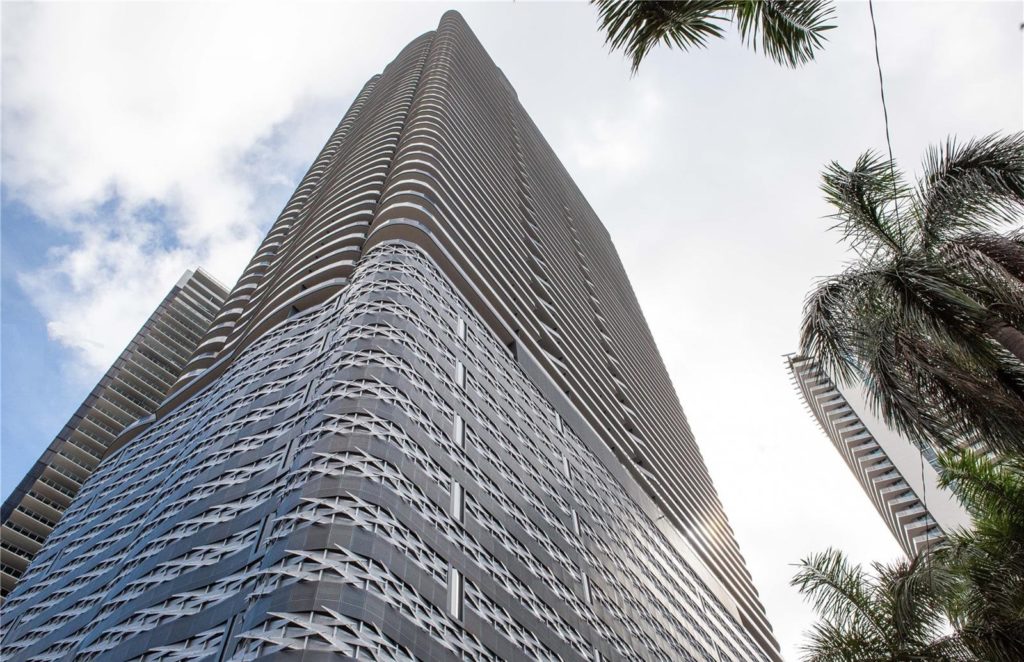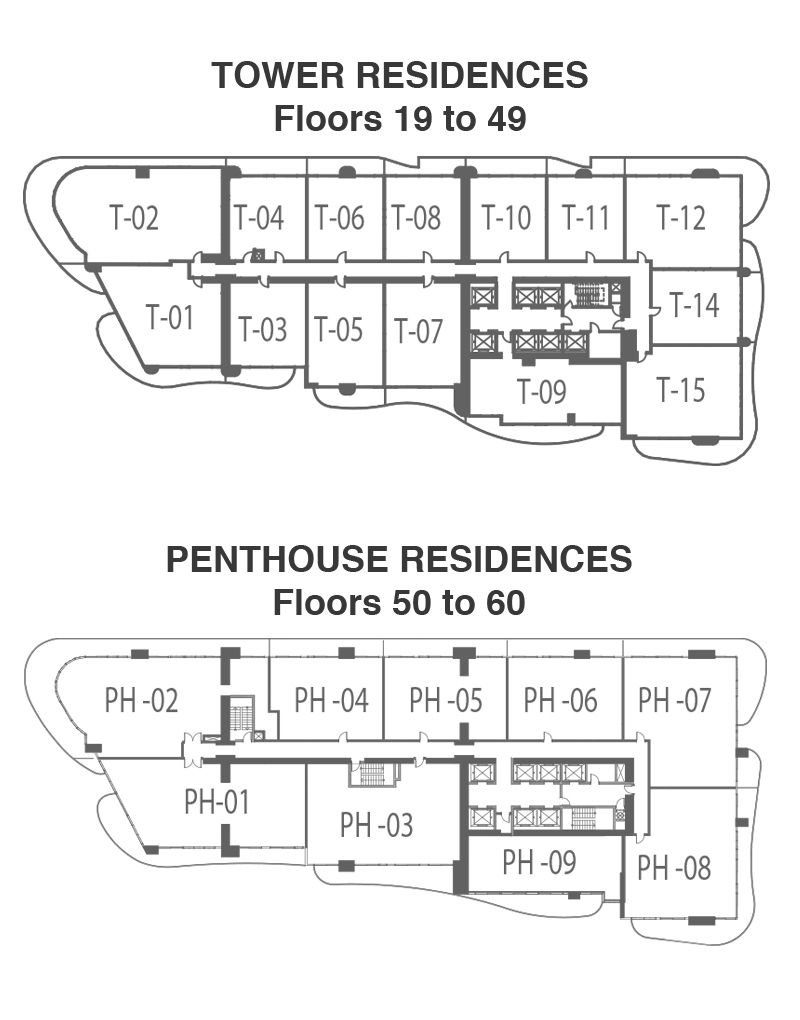
| Unit | Price | SF | $/SF |
| 3103 | $885,000 | 829 | $1,068 |
| 3108 | $885,000 | 906 | $977 |
| 4504 | $890,000 | 737 | $1,208 |
| 3703 | $895,000 | 829 | $1,080 |
| 3008 | $899,000 | 906 | $992 |
| 2808 | $900,000 | 906 | $993 |
| 4703 | $975,000 | 829 | $1,176 |
| 3905 | $1,050,000 | 1022 | $1,027 |
| 4103 | $1,075,000 | 829 | $1,297 |
| 1807 | $1,100,000 | 1034 | $1,064 |
| 3307 | $1,120,000 | 1107 | $1,012 |
| 1805 | $1,150,000 | 1019 | $1,129 |
| 3914 | $1,150,000 | 870 | $1,322 |
| 2907 | $1,200,000 | 1037 | $1,157 |
| 4905 | $1,250,000 | 1022 | $1,223 |
| Unit | Price | SF | $/SF |
| 3409 | $1,340,000 | 1236 | $1,084 |
| 3701 | $1,500,000 | 1286 | $1,166 |
| 3112 | $1,600,000 | 1356 | $1,180 |
| PH5706 | $2,040,000 | 1249 | $1,633 |
| Unit | Price | SF | $/SF |
| 3806 | $1,999,000 | 1685 | $1,186 |
| 2102 | $2,360,000 | 1909 | $1,236 |
| PH5003 | $3,100,000 | 2076 | $1,493 |
| PH5608 | $3,200,000 | 1770 | $1,808 |
| UPH6204 | $4,025,000 | 2525 | $1,594 |
| PH6001 | $4,199,000 | 2123 | $1,978 |

| FLOOR / UNITS | BEDS / BATHS | TOTAL RESIDENCE | FLOOR PLANS |
| Line 01 | 2 Beds / 2.5 Baths | 1,401 SF / 130 M2 | Download |
| Line 02 | 3 Beds / 3.5 Baths | 2,205 SF / 188 M2 | Download |
| Line 03 | 1 Beds / 1.5 Baths | 901 SF / 84 M2 | Download |
| Line 04 | 1 Beds / 1 Baths | 737 SF / 68 M2 | Download |
| Line 05 | 1 Beds + Den / 2 Baths | 1,107 SF / 103 M2 | Download |
| Line 06 | 1 Beds / 1.5 Baths | 898 SF / 83 M2 | Download |
| Line 07 | 1 Beds + Den / 2 Baths | 1,107 SF / 103 M2 | Download |
| Line 08 | 1 Beds / 1.5 Baths | 906 SF / 84 M2 | Download |
| Line 09 | 2 Beds / 2.5 Baths | 1,396 SF / 127 M2 | Download |
| Line 10 | 1 Beds / 1.5 Baths | 906 SF / 84 M2 | Download |
| Line 11 | 1 Beds / 1.5 Baths | 906 SF / 84 M2 | Download |
| Line 12 | 2 Beds + Den / 2.5 Baths | 1,446 SF / 134 M2 | Download |
| Line 14 | 1 Beds / 1.5 Baths | 933 SF / 87 M2 | Download |
| Line 15 | 2 Beds + Den / 2.5 Baths | 1,446 SF / 134 M2 | Download |
| Penthouse 01 | 3 Beds / 3.5 Baths | 2702 SF / 251 M2 | Download |
| Penthouse 02 | 3 Beds / 2.5 Baths | 3264 SF / 303.2 M2 | Download |
| Penthouse 03 | 3 Beds + Den / 3.5 Baths | 2538 SF / 235.7 M2 | Download |
| Penthouse 04 | 2 Beds + Den / 2.5 Baths | 1533 SF / 142 M2 | Download |
| Penthouse 05 | 2 Beds + Den / 2.5 Baths | 1641 SF / 152 M2 | Download |
| Penthouse 06 | 2 Beds + Den / 2.5 Baths | 1601 SF / 149 M2 | Download |
| Penthouse 07 | 3 Beds / 3.5 Baths | 2516 SF / 234 M2 | Download |
| Penthouse 08 | 3 Beds / 3.5 Baths | 2476 SF / 230 M2 | Download |
| Penthouse 09 | 2 Beds / 2.5 Baths | 1654 SF / 154 M2 | Download |