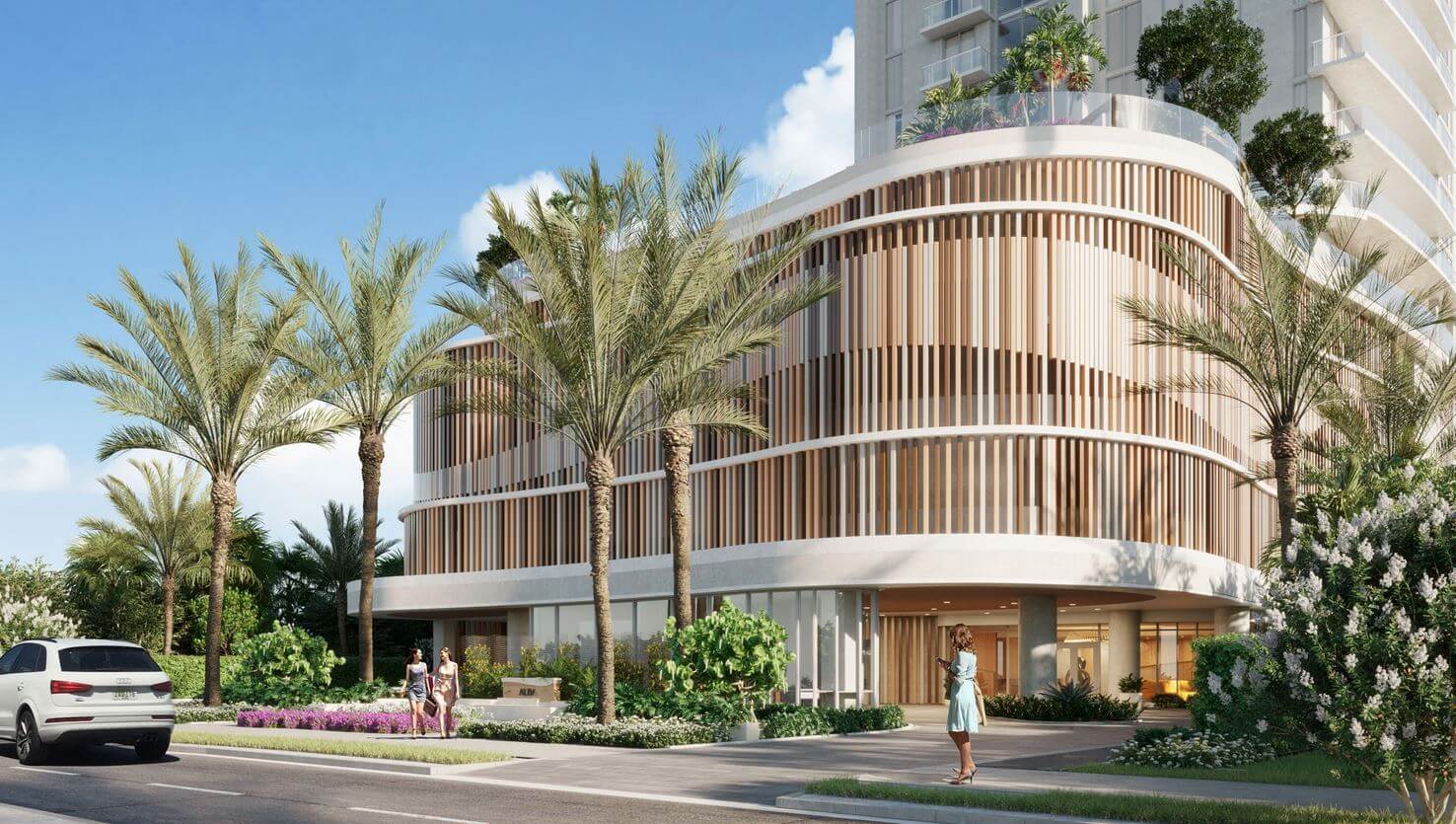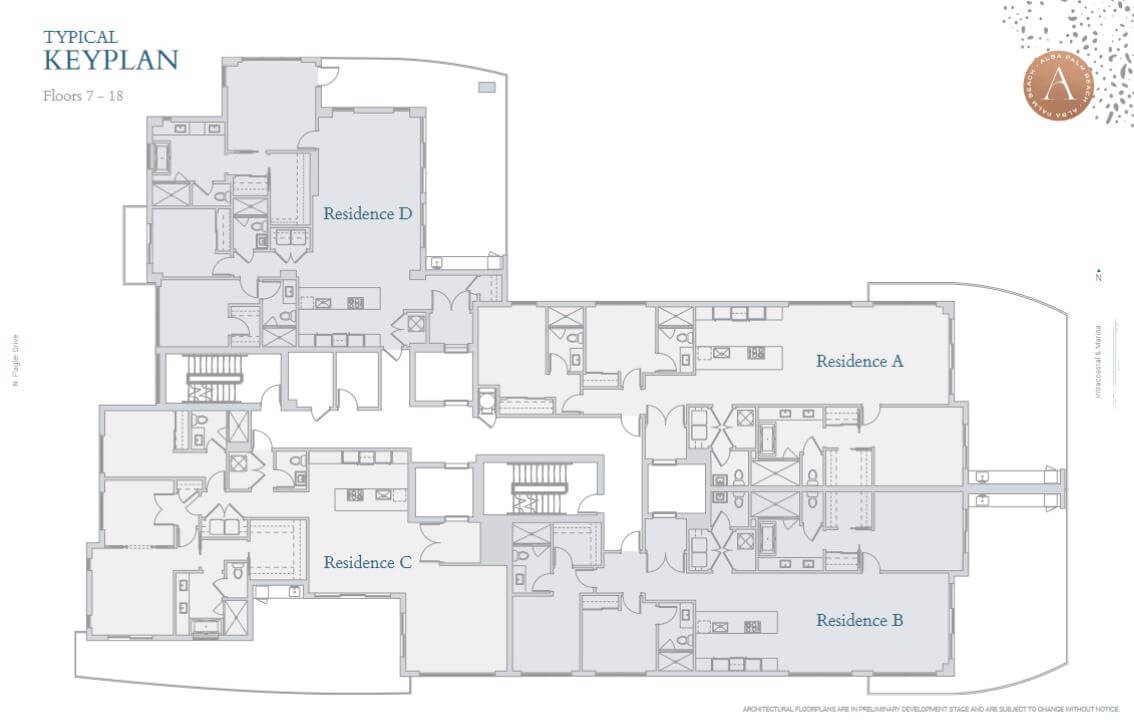
alba palm beach
Explore our comprehensive list of New and Pre-Construction, A Class Office Space, and Most Expensive Neighborhoods.
Also Check Out These Useful Links:
Miami Dade County Appraiser Property Search
| There are no listings available. |

| FLOOR / UNITS | BEDS / BATHS | TOTAL RESIDENCE | FLOOR PLANS |
| Residence A | 3 Beds / 3.5 Bath | 2334 SQ FT / 217 SQ M | Download |
| Residence B | 3 Beds / 3.5 Baths | 2422 SQ FT / 225 SQ M | Download |
| Residence C | 2 Beds + Den / 2.5 Baths | 2369 SQ FT / 220 SQ M | Download |
| Residence D | 3 Beds / 3 Baths | 2374 SQ FT / 221 SQ M | Download |
| Residence LPH-A | 3 Beds + Den / 3.5 Baths | 3835 SQ FT / 356 SQ M | Download |
| Residence LPH-A | 3 Beds + Den / 3.5 Baths | 4698 SQ FT / 436 SQ M | Download |
| Residence LPH-B | 3 Beds + Den / 4 Baths | 4895 SQ FT / 455 SQ M | Download |
| Residence LPH-B | 3 Beds + Den / 4 Baths | 4255 SQ FT / 395 SQ M | Download |