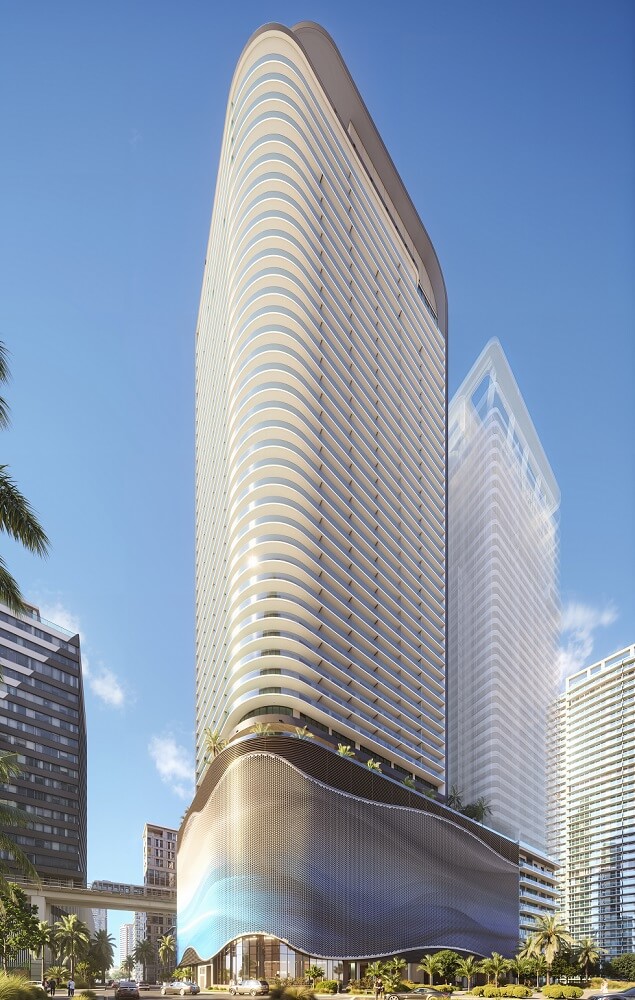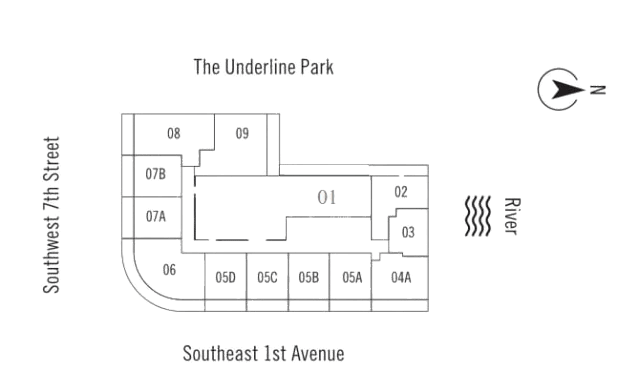
The Standard Residences, Brickell, is an exciting new addition to Miami's Financial District, blending luxury living with urban convenience. Located at 690 Southwest 1st Avenue, this 45-story tower is part of the One Brickell Riverfront mixed-use development, featuring three high-rise buildings. Designed by Arquitectonica with interiors by GOOD.RICH and The Standard's design studio, the project offers a sophisticated yet vibrant residential experience that reflects The Standard brand's commitment to community and culture.
The tower houses 422 thoughtfully designed residences, ranging from 500-square-foot studios to 1,100-square-foot two-bedroom units, starting at $600,000. Future homeowners will enjoy...
| There are no listings available. |

The Standard Residences Brickell Keyplan
| FLOOR / UNITS | BEDS / BATHS | TOTAL RESIDENCE | FLOOR PLANS |
| Residence 07A, Line 10 | 1 Bed / 1 Bath | 682 SF - 63 M2 | Download |
| Residence 07B, Line 11 | 1 Bed / 1 Bath | 682 SF - 63 M2 | Download |
| Residence 08, Line 12 | 2 Beds / 2 Baths | 1,074 SF - 99 M2 | Download |
| Residence 09, Line 14 | 2 Beds / 2 Baths + Den | 1,274 SF - 118 M2 | Download |
| FLOOR / UNITS | BEDS / BATHS | TOTAL RESIDENCE | FLOOR PLANS |
| Residence 01, Line 01 | 2 Beds / 2 Baths | 1,244 SF – 116 M2 | Download |
| Residence 02, Line 02 | 1 Bed / 1 Bath | 895 SF – 83 M2 | Download |
| Residence 03, Line 03 | Studio | 491 SF – 46 M2 | Download |
| Residence 04A, Line 04 | 1 Bed / 1 Bath | 868 SF – 82 M2 | Download |
| Residence 04B, Line 04 | 2 Beds / 2 Baths+ Den | 1,386 SF – 129 M2 | Download |
| Residence 5A/B, Lines 5/6 | 1 Bed / 1 Bath | 679 SF – 63 M2 | Download |
| Residence 5C/D, Lines 7/8 | 1 Bed / 1 Bath | 679 SF – 63 M2 | Download |
| Residence 06, Line 09 | 2 Beds / 2 Baths | 1,341 SF – 125 M2 | Download |