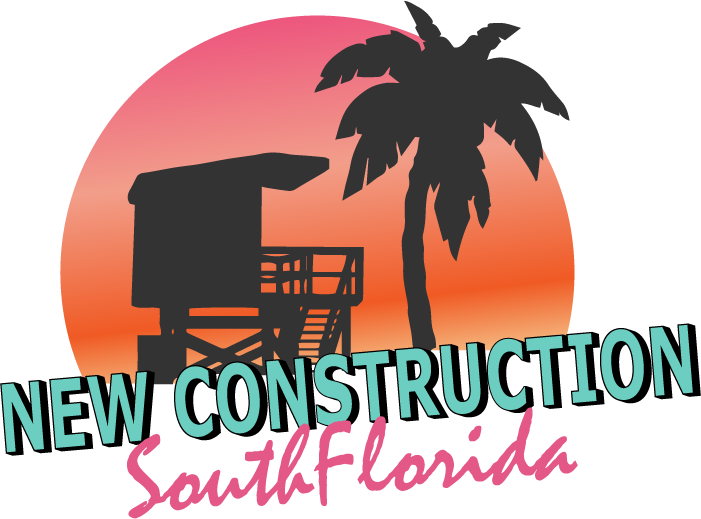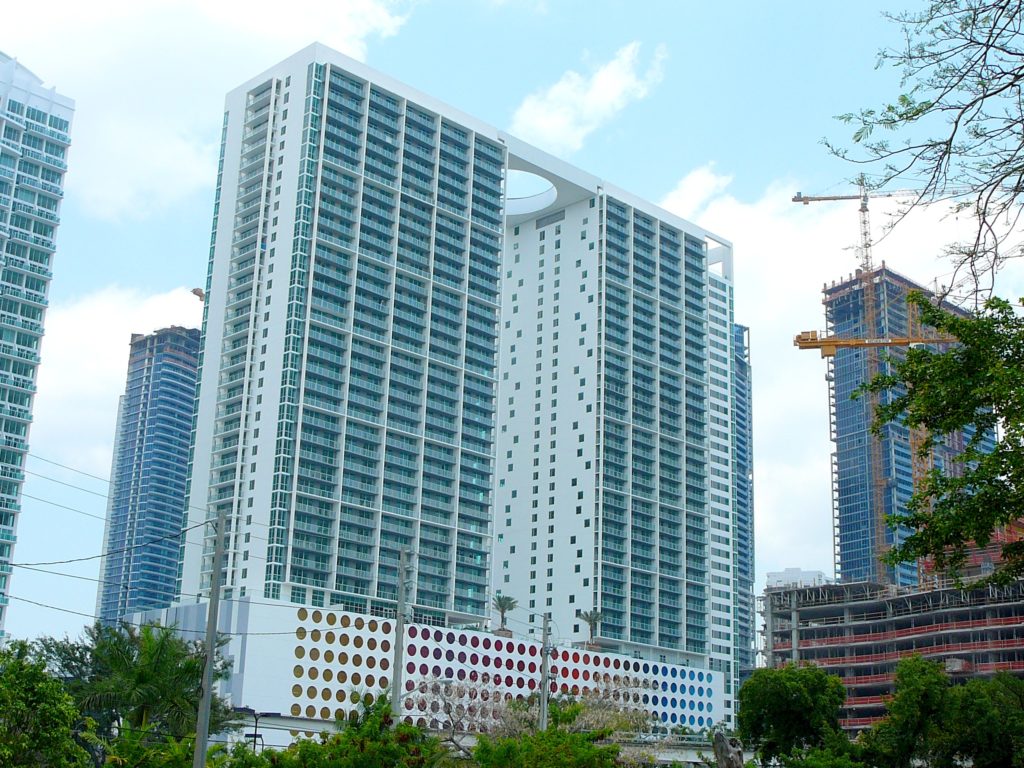
500 brickell
Explore our comprehensive list of New and Pre-Construction, A Class Office Space, and Most Expensive Neighborhoods.
Also Check Out These Useful Links:
Miami Dade County Appraiser Property Search
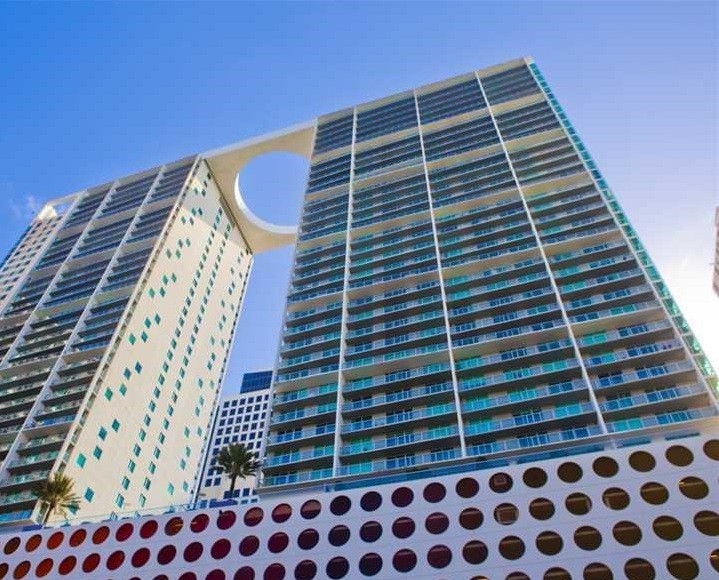
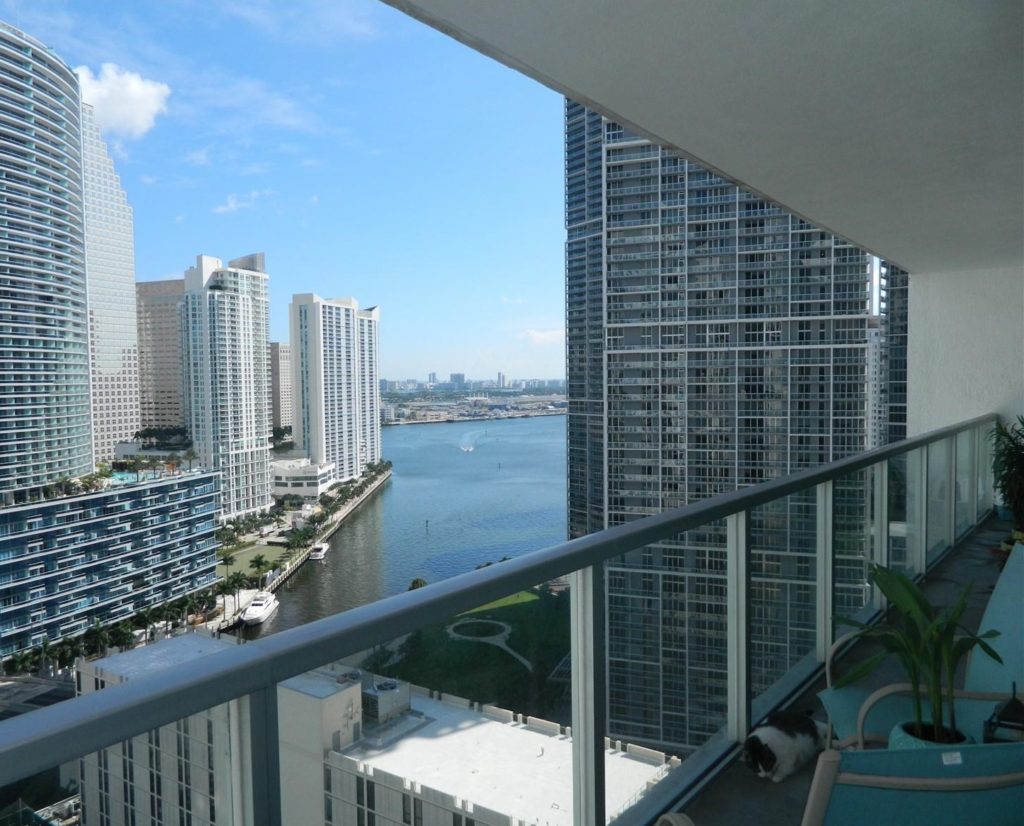
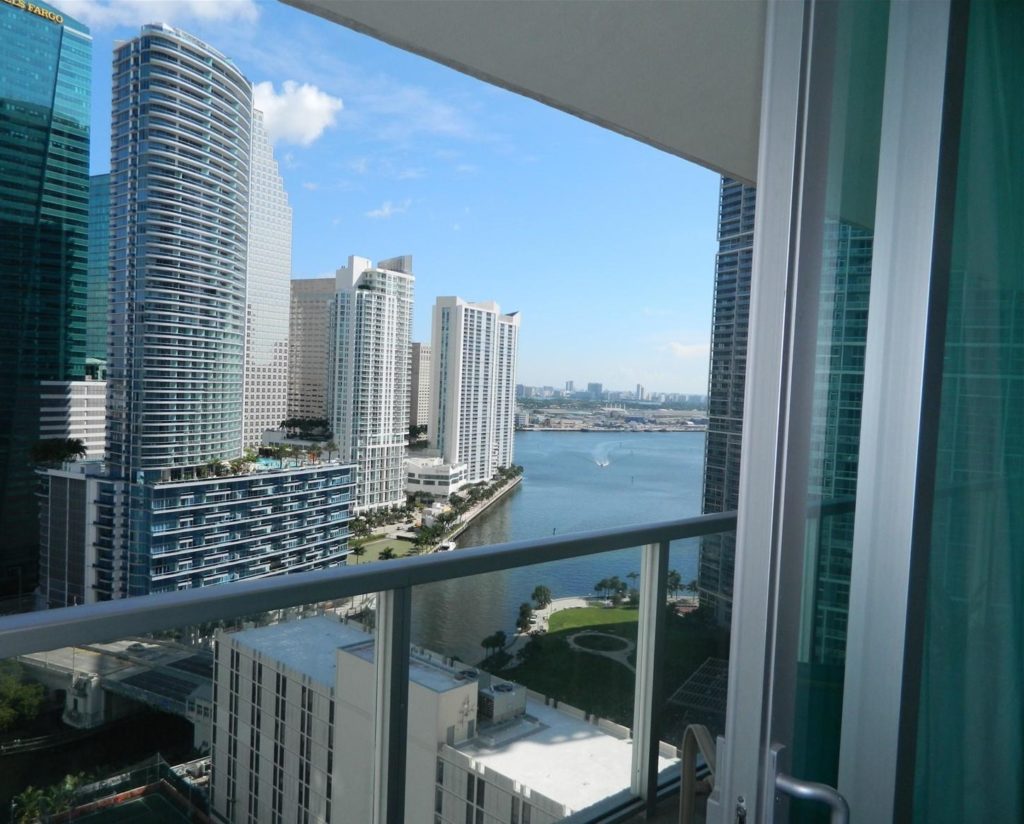
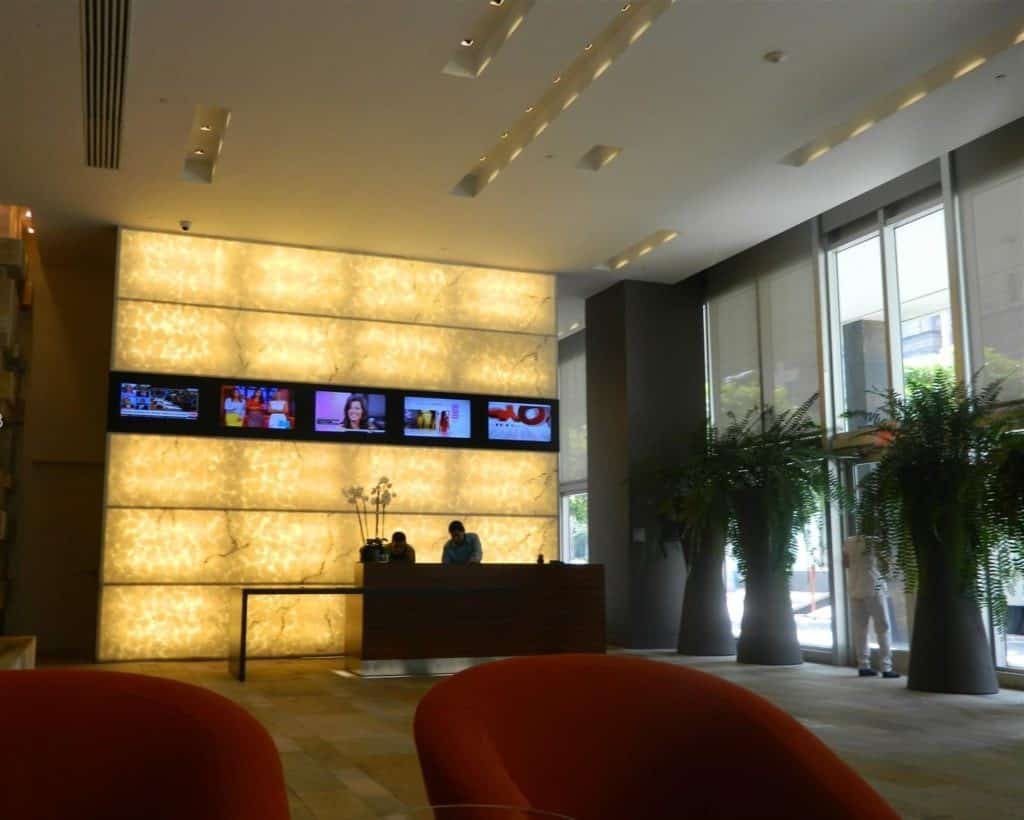
| Unit | Price | SF | $/SF | Sale Date |
| PH-4 | $2,350,000 | 3800 SF | $618 | 12/17/2024 |
| 3802 | $760,000 | 1146 SF | $663 | 11/14/2024 |
| 3607 | $636,500 | 1197 SF | $532 | 10/15/2024 |
| 1000 | $510,000 | 806 SF | $633 | 09/27/2024 |
| 2110 | $730,000 | 1197 SF | $610 | 09/03/2024 |
| 3202 | $770,000 | 1146 SF | $672 | 08/12/2024 |
| Unit | Price | SF | $/SF | Rented Date |
| 2800 | $3,600 | 806 SF | $4 | 01/17/2025 |
| 1505 | $3,600 | 1124 SF | $3 | 01/10/2025 |
| 3004 | $3,000 | 738 SF | $4 | 01/06/2025 |
| 2910 | $4,200 | 1197 SF | $4 | 01/06/2025 |
| 2505 | $4,000 | 1124 SF | $4 | 01/01/2025 |
| 2900 | $4,500 | 806 SF | $6 | 12/29/2024 |
| 2106 | $2,900 | 738 SF | $4 | 12/09/2024 |
| 1507 | $4,250 | 1197 SF | $4 | 12/05/2024 |
| 3806 | $3,100 | SF | 11/25/2024 | |
| 2407 | $4,000 | 1197 SF | $3 | 10/07/2024 |
| 3802 | $5,000 | 1146 SF | $4 | 09/27/2024 |
| 1200 | $3,450 | 806 SF | $4 | 09/27/2024 |
| 4008 | $3,300 | 738 SF | $4 | 09/26/2024 |
| 2100 | $3,500 | 806 SF | $4 | 09/15/2024 |
| 1802 | $4,400 | 1146 SF | $4 | 09/15/2024 |
| 1902 | $4,800 | 1280 SF | $4 | 09/11/2024 |
| 3200 | $3,400 | 806 SF | $4 | 09/06/2024 |
| 1704 | $3,250 | 738 SF | $4 | 09/05/2024 |
| 3000 | $3,400 | 806 SF | $4 | 09/01/2024 |
| 2600 | $3,550 | 806 SF | $4 | 08/22/2024 |
| 1908 | $3,000 | 738 SF | $4 | 08/19/2024 |
| 1905 | $4,600 | 1124 SF | $4 | 08/19/2024 |
| 2204 | $3,100 | 738 SF | $4 | 08/15/2024 |
| 3907 | $4,100 | 1197 SF | $3 | 08/12/2024 |
| 700 | $2,950 | 806 SF | $4 | 08/01/2024 |
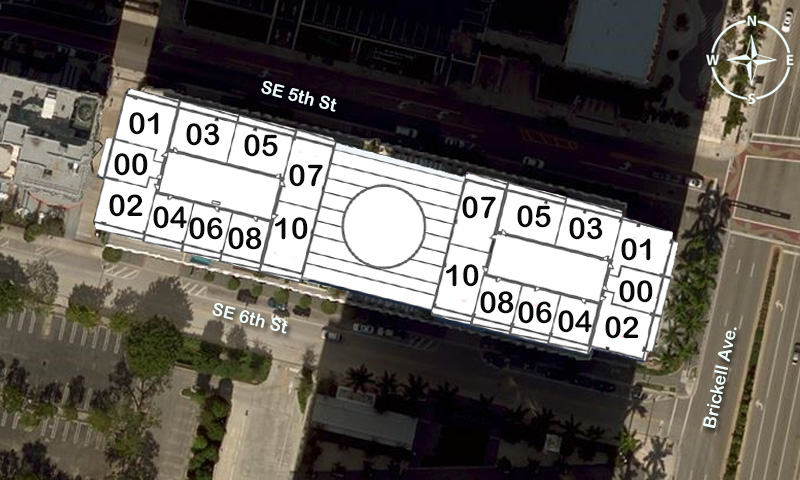
| FLOOR / UNITS | BEDS / BATHS | TOTAL RESIDENCE | FLOOR PLANS |
| Unit 02 West | 2 Beds + Den / 2 Baths | 1,362 SF/ 126.53 M2 | Download |
| Unit 01 West | 2 Beds + Den / 2 Baths | 1,394 SF / 129.50 M2 | Download |
| Unit 02 East | 2 Beds + Den / 2 Baths | 1,353 SF / 125.69 M2 | Download |
| Unit 01 East | 2 Beds + den / 2 Baths | 1,353 SF / 125.69 M2 | Download |
| Unit 03 E/W | 2 Beds + Den / 2 Baths | 1,410 SF / 131.00 M2 | Download |
| Unit 05 E/W | 2 Beds + Den / 2 Baths | 1,380 SF / 128.20 M2 | Download |
| Unit 07 E/W | 2 Beds + Den / 2 Baths | 1,411 SF / 131.08 M2 | Download |
| Unit 10 E/W | 2 Bed + Den / 2 Bath | 1,442 SF / 133.96 M2 | Download |
| Unit 04, 06, 08 E/W | 2 Bed + Den / 2 Bath | 927 SF / 86.12 M2 | Download |
| Unit 00 E/W | 2 Bed + Den / 2 Bath | 1.051 SF / 97.64 M2 | Download |
