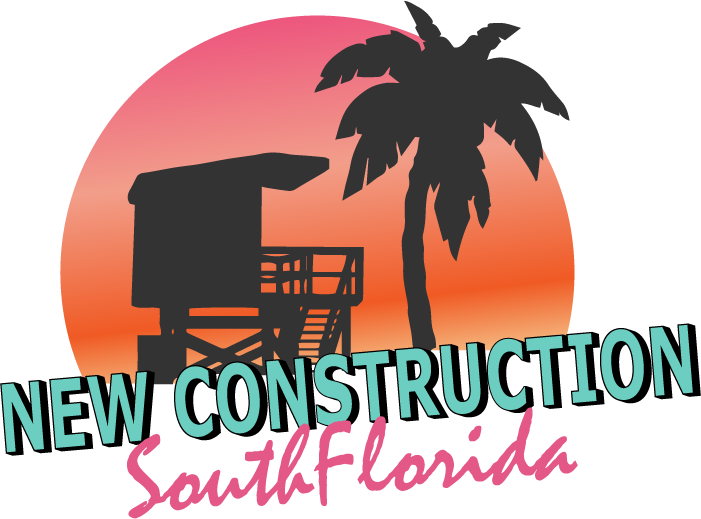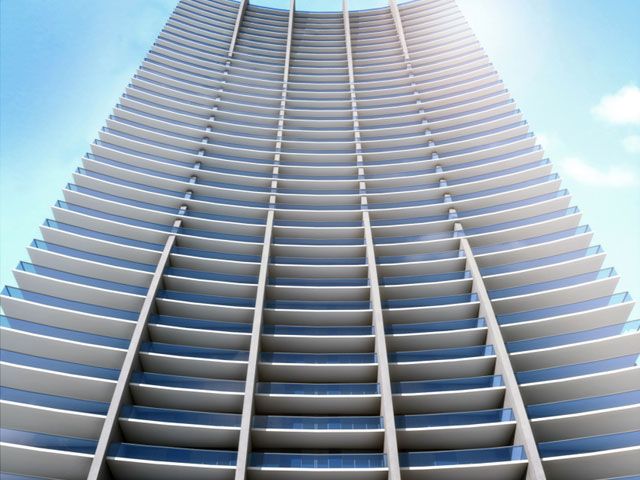
1010 brickell
Explore our comprehensive list of New and Pre-Construction, A Class Office Space, and Most Expensive Neighborhoods.
Also Check Out These Useful Links:
Miami Dade County Appraiser Property Search
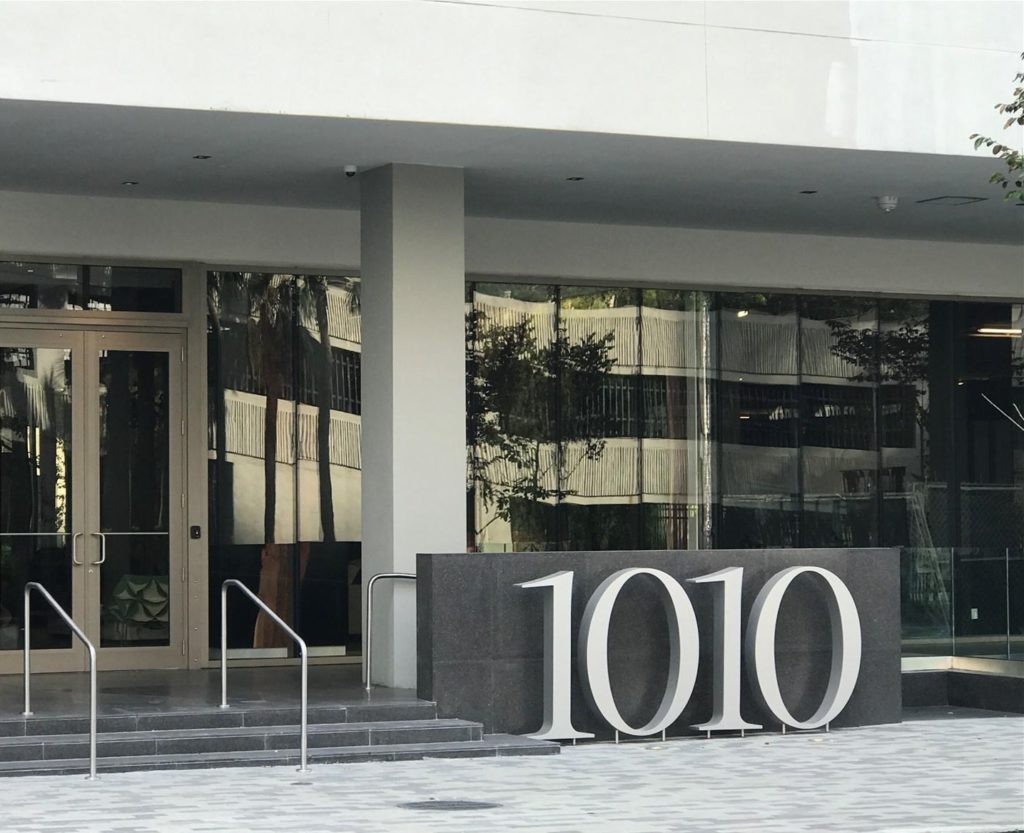
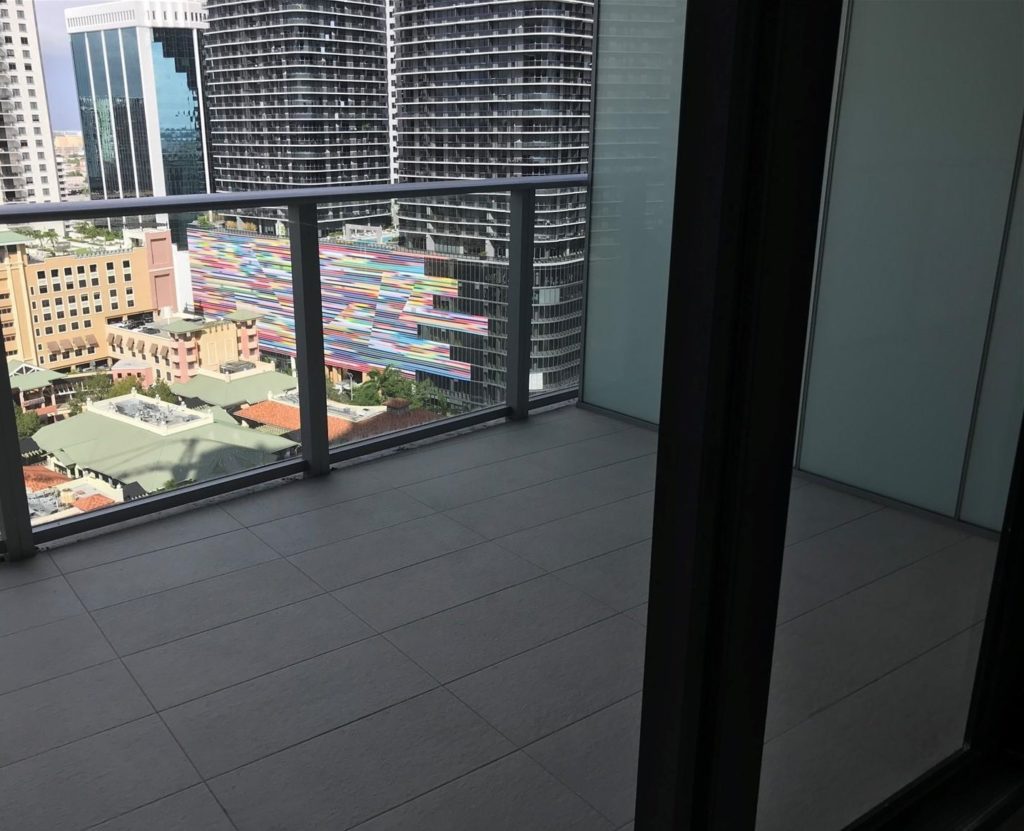
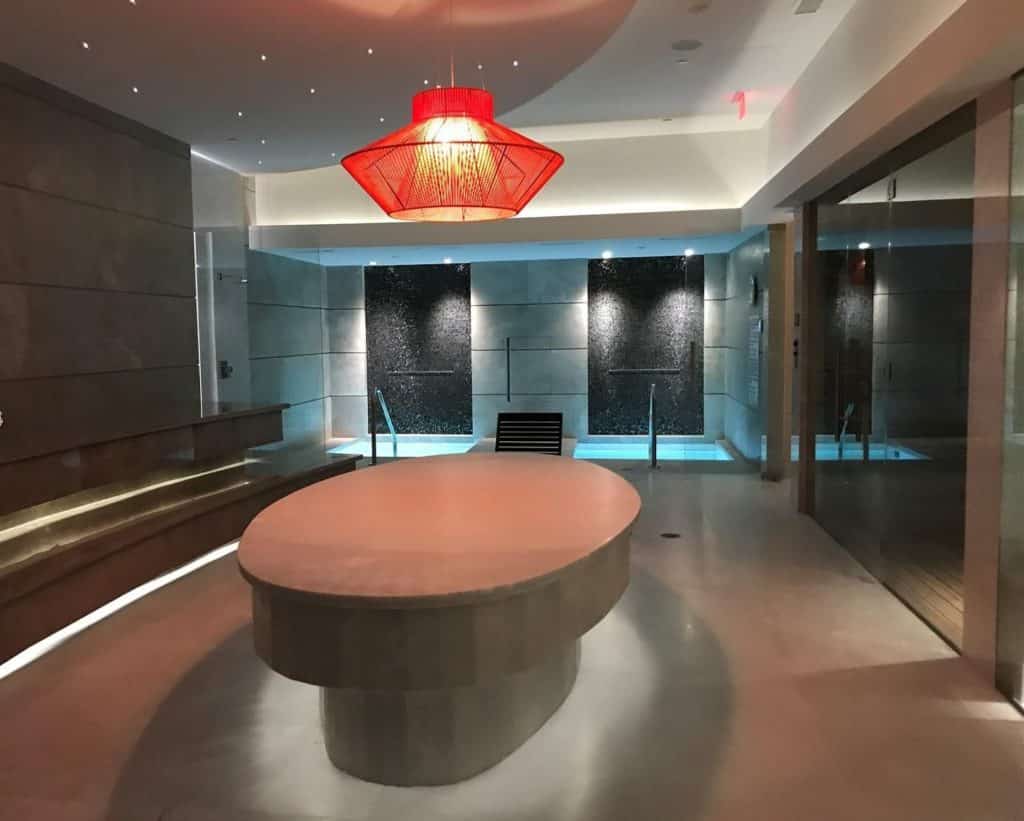
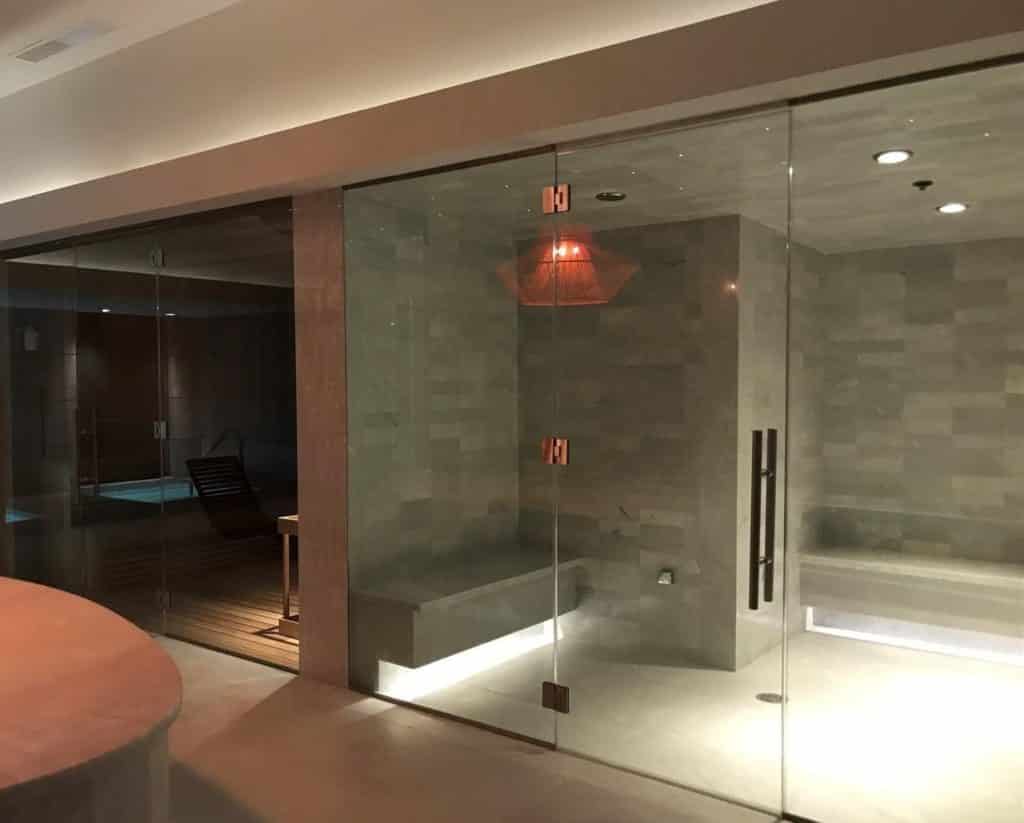
| Unit | Price | SF | $/SF |
| 2010 | $455,000 | 442 | $1,029 |
| Unit | Price | SF | $/SF |
| 4408 | $810,000 | 759 | $1,067 |
| 2508 | $815,000 | 759 | $1,074 |
| Unit | Price | SF | $/SF |
| 1607 | $820,000 | 970 | $845 |
| 2707 | $825,000 | 970 | $851 |
| 3006 | $950,000 | 1100 | $864 |
| 1404 | $980,000 | 1325 | $740 |
| 4009 | $995,000 | 1028 | $968 |
| 2904 | $1,150,000 | 1325 | $868 |
| 3203 | $1,250,000 | 1283 | $974 |
| 4203 | $1,250,000 | 1283 | $974 |
| 3803 | $1,290,000 | 1283 | $1,005 |
| 3003 | $1,450,000 | 1283 | $1,130 |
| Unit | Price | SF | $/SF |
| 3504 | $1,150,000 | 1325 | $868 |
| 1405 | $1,390,000 | 1778 | $782 |
| 2201 | $1,595,000 | 1753 | $910 |
| 2401 | $1,685,000 | 1753 | $961 |
| 3105 | $1,690,000 | 1778 | $951 |
| 4401 | $1,750,000 | 1753 | $998 |
| Unit | Price | SF | $/SF | Sale Date |
| 2205 | $1,350,000 | 1778 SF | $759 | 12/16/2024 |
| 1411 | $690,000 | 975 SF | $708 | 12/05/2024 |
| 3306 | $1,325,000 | 1554 SF | $853 | 11/27/2024 |
| 3304 | $1,112,500 | 1325 SF | $840 | 11/12/2024 |
| 1602 | $885,000 | 1314 SF | $674 | 11/04/2024 |
| 4304 | $1,150,000 | 1325 SF | $868 | 09/06/2024 |
| 1707 | $785,000 | 970 SF | $809 | 09/03/2024 |
| 2505 | $1,400,000 | 1778 SF | $787 | 08/02/2024 |
| 2011 | $730,000 | 975 SF | $749 | 06/28/2024 |
| Unit | Price | SF | $/SF | Rented Date |
| 3303 | $6,000 | 1283 SF | $5 | 12/15/2024 |
| 1810 | $2,900 | 442 SF | $7 | 12/02/2024 |
| 3003 | $10,500 | 1283 SF | $8 | 11/20/2024 |
| 2709 | $6,000 | 1028 SF | $6 | 11/15/2024 |
| 1601 | $14,000 | 1753 SF | $8 | 11/07/2024 |
| 4605 | $10,150 | 1778 SF | $6 | 10/23/2024 |
| 3308 | $3,800 | 759 SF | $5 | 10/17/2024 |
| 1808 | $3,950 | 759 SF | $5 | 10/14/2024 |
| 4309 | $6,700 | 1028 SF | $7 | 10/07/2024 |
| 2011 | $4,700 | 975 SF | $5 | 10/01/2024 |
| 3008 | $3,900 | 759 SF | $5 | 10/01/2024 |
| 1502 | $5,800 | 1314 SF | $4 | 09/30/2024 |
| 4509 | $5,600 | 1028 SF | $5 | 09/20/2024 |
| 4704 | $7,000 | 1325 SF | $5 | 09/19/2024 |
| 3403 | $6,400 | 1283 SF | $5 | 09/09/2024 |
| 4207 | $3,900 | 651 SF | $6 | 09/06/2024 |
| 1509 | $5,100 | 1028 SF | $5 | 08/27/2024 |
| 3710 | $3,200 | 442 SF | $7 | 08/27/2024 |
| 2303 | $6,300 | 1283 SF | $5 | 08/26/2024 |
| 3309 | $5,250 | 1028 SF | $5 | 08/20/2024 |
| 3007 | $5,800 | 970 SF | $6 | 08/15/2024 |
| 2802 | $6,300 | 1314 SF | $5 | 08/12/2024 |
| 4403 | $6,300 | 1283 SF | $5 | 08/09/2024 |
| 2408 | $4,000 | 759 SF | $5 | 08/01/2024 |
| 3210 | $2,850 | 442 SF | $6 | 08/01/2024 |
| 3709 | $4,650 | 1028 SF | $5 | 07/29/2024 |
| 2711 | $4,000 | 975 SF | $4 | 07/26/2024 |
| 3005 | $8,500 | 2181 SF | $4 | 07/22/2024 |
| 3608 | $4,000 | 759 SF | $5 | 07/17/2024 |
| 2803 | $6,200 | 1283 SF | $5 | 07/15/2024 |
| 3510 | $3,000 | 442 SF | $7 | 07/12/2024 |
| 2103 | $6,500 | 1283 SF | $5 | 07/12/2024 |
| 4009 | $6,700 | 1028 SF | $7 | 07/02/2024 |
| 4310 | $2,800 | 442 SF | $6 | 07/01/2024 |
| 3809 | $4,750 | 1028 SF | $5 | 07/01/2024 |
| 3911 | $5,700 | 975 SF | $6 | 06/27/2024 |
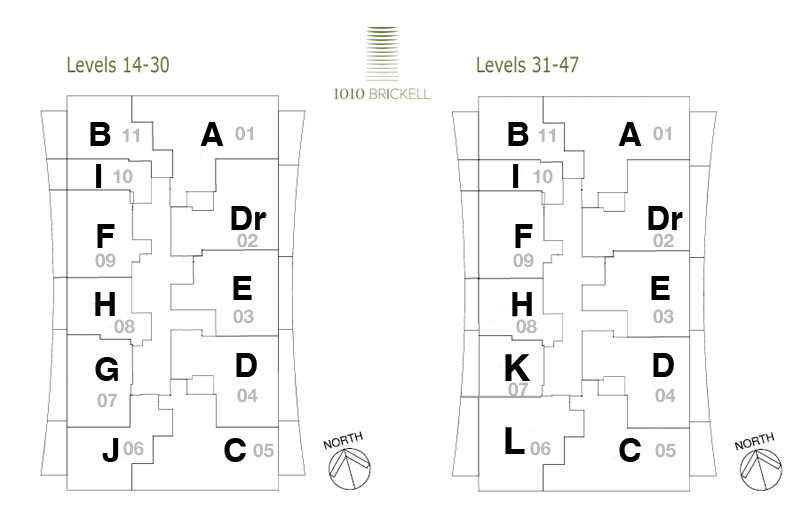
| FLOOR / UNITS | BEDS / BATHS | TOTAL RESIDENCE | FLOOR PLANS |
| Unit A | 3 Beds + Den / 3 Baths | 2,148 SF / 199.6 M2 | Download |
| Unit B | 1 Beds + Den / 1.5 Baths | 1,260 SF / 117.1 M2 | Download |
| Unit C | 3 Beds + Den / 3 Baths | 2,181 SF / 202.6 M2 | Download |
| Unit D | 2 Beds + Den / 3 Baths | 1,778 SF / 165 M2 | Download |
| Unit Dr | 2 Beds + Den / 3 Baths | 1,778 SF / 165 M2 | Download |
| Unit E | 2 Beds + Den / 3 Baths | 1,584 SF / 147.2 M2 | Download |
| Unit F | 2 Beds / 2 Baths | 1,404 SF / 130.4 M2 | Download |
| Unit G | 2 Beds / 2 Baths | 1,385 SF / 128.7 M2 | Download |
| Unit H | 1 Beds / 1.5 Baths | 988 SF /91.8 M2 | Download |
| Unit I | Studio / 1 Baths | 646 SF / 60 M2 | Download |
| Unit J | 1 Beds + Den / 2 Baths | 1,425 SF / 132.4 M2 | Download |
| Unit K | 1 Beds / 1 Baths | 930 SF / 86.4 M2 | Download |
| Unit L | 2 Beds + Den / 3 Baths | 1,880 SF / 174.7 M2 | Download |
