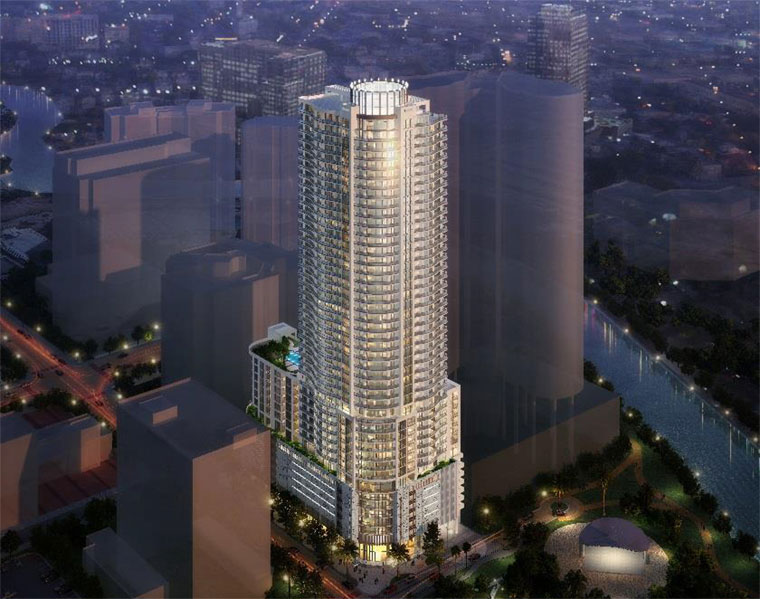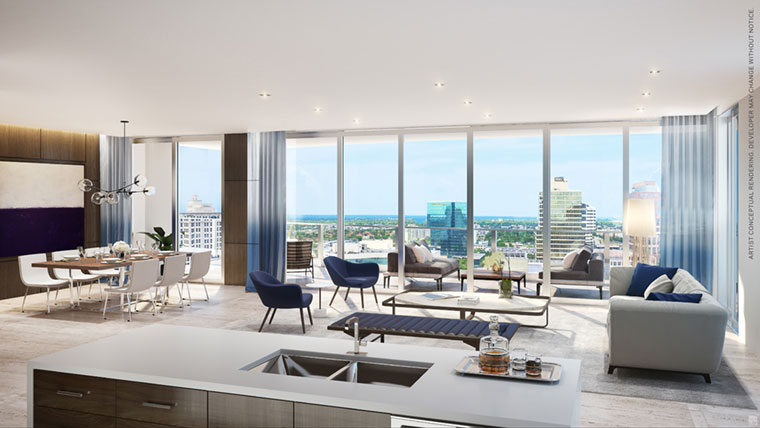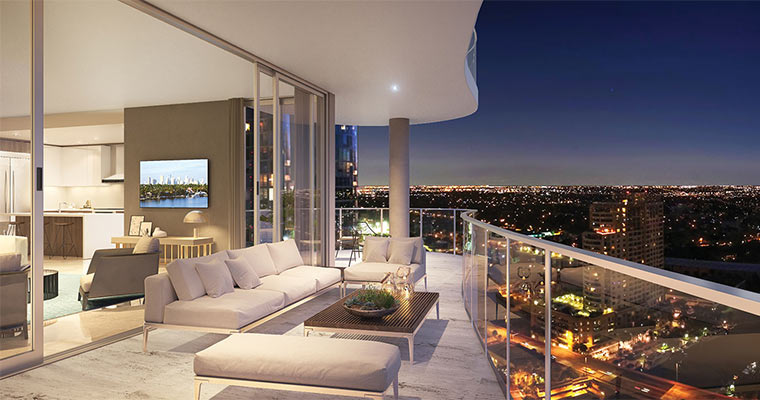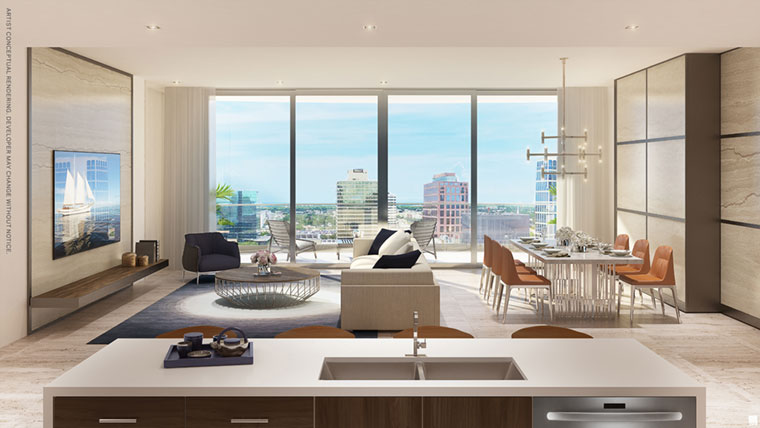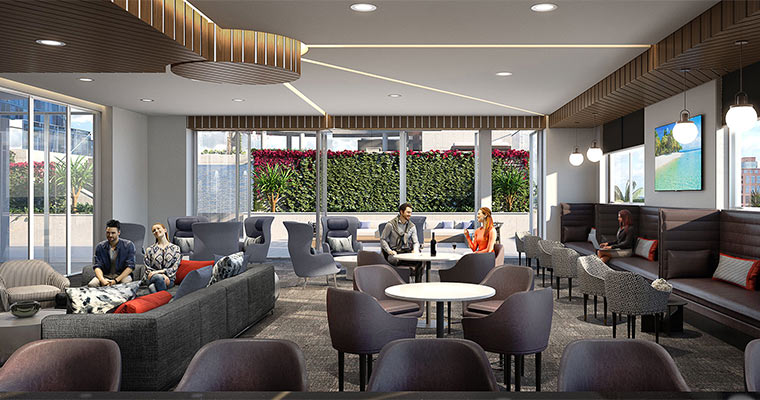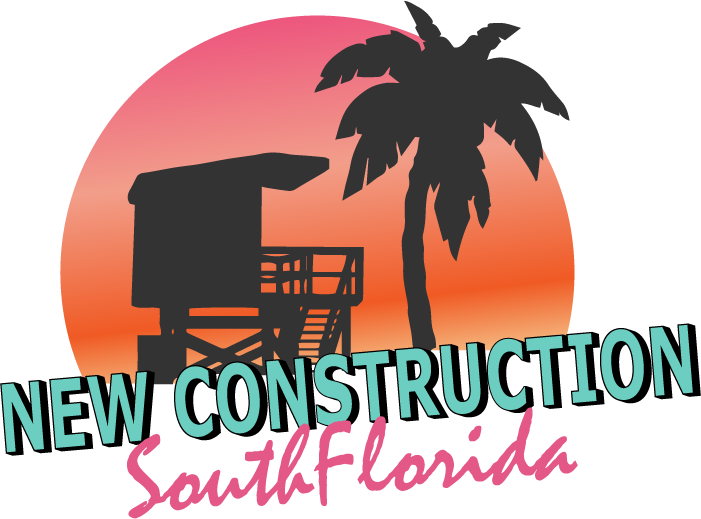100 Las Olas: Developers, Architects, Location, and History
Developers: 100 Las Olas is a prestigious mixed-use development located in the heart of downtown Fort Lauderdale, Florida. This impressive project was developed by Kolter Urban, a division of The Kolter Group, which is known for its focus on urban infill, high rise condominium and mixed use projects in the Southeast United States. Kolter Urban has a reputation for delivering luxurious, high quality residential communities that enhance the urban landscape, and 100 Las Olas is no exception. The project exemplifies their commitment to quality, innovation, and creating vibrant living spaces.
For more...
100 Las Olas: Developers, Architects, Location, and History
Developers: 100 Las Olas is a prestigious mixed-use development located in the heart of downtown Fort Lauderdale, Florida. This impressive project was developed by Kolter Urban, a division of The Kolter Group, which is known for its focus on urban infill, high rise condominium and mixed use projects in the Southeast United States. Kolter Urban has a reputation for delivering luxurious, high quality residential communities that enhance the urban landscape, and 100 Las Olas is no exception. The project exemplifies their commitment to quality, innovation, and creating vibrant living spaces.
For more information about Kolter Urban and their past projects, visit their
official website.
Architects: The architectural design of 100 Las Olas was crafted by SB Architects, a globally recognized firm known for their expertise in luxury high-rise residential, hospitality, and mixed use developments. SB Architects brought a contemporary and elegant aesthetic to 100 Las Olas, featuring sleek lines, expansive glass windows, and spacious balconies that offer stunning views of the Fort Lauderdale skyline and the Atlantic Ocean. The building’s design incorporates modern elements that emphasize natural light and open spaces, creating a luxurious and comfortable living environment.
The interiors were designed by Simeone Deary Design Group, known for their sophisticated and innovative approach to residential design. The combination of SB Architects’ structural vision and Simeone Deary’s interior expertise ensures that 100 Las Olas offers residents an unparalleled living experience.
Location: 100 Las Olas is ideally located at 100 East Las Olas Boulevard, Fort Lauderdale, FL. This prime location places residents in the heart of the city, just steps away from the vibrant Las Olas Boulevard. Known for its eclectic mix of high-end boutiques, gourmet restaurants, art galleries, and lively nightlife, Las Olas Boulevard offers a dynamic urban lifestyle with convenient access to a wide array of amenities and attractions.
The building’s central location also provides easy access to the beautiful Fort Lauderdale Beach, the Intracoastal Waterway, and major transportation hubs, including the Fort Lauderdale Hollywood International Airport. This makes 100 Las Olas an ideal choice for those who appreciate both urban convenience and beachside living.
History: Fort Lauderdale has a rich history dating back to the early 20th century, evolving from a small trading post into a major tourist and luxury real estate destination. The development of 100 Las Olas is part of the ongoing transformation of downtown Fort Lauderdale, aimed at attracting affluent residents and enhancing the city’s appeal as a premier residential destination.
100 Las Olas, completed in 2020, is the tallest building in Fort Lauderdale, standing at 499 feet and comprising 46 stories. This mixed-use development includes luxury condominiums, a hotel, and retail spaces, reflecting the city's evolution and the increasing demand for upscale residential options. Since its completion, 100 Las Olas has become a landmark in the area, known for its modern design, prime location, and exceptional amenities.
The building offers a range of luxurious amenities, including a resort-style pool, a state-of-the-art fitness center, a clubroom with a catering kitchen, and a rooftop terrace with panoramic views. Residents also benefit from 24-hour security, valet parking, and concierge services, ensuring a convenient and secure living environment.
Top Rated Places in Fort Lauderdale:
- Restaurant: Louie Bossi's Ristorante - Enjoy authentic Italian cuisine with a vibrant atmosphere on Las Olas Boulevard.
- Bar: Rooftop @1WLO - Experience stunning views of downtown Fort Lauderdale while sipping craft cocktails at this trendy rooftop bar.
- Event: Tortuga Music Festival - Enjoy this annual beachfront music festival featuring top country, rock, and roots artists.
Explore our comprehensive list of
New and Pre-Construction, A Class Office Space, and
Most Expensive Neighborhoods.
Also Check Out These Useful Links:
Miami Dade County Appraiser Property Search
Broward County Property Appraiser Property Search
WPB County Property Appraiser Property Search 